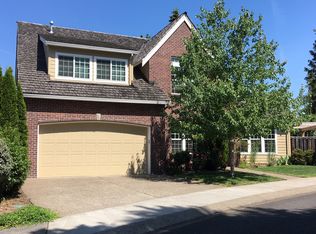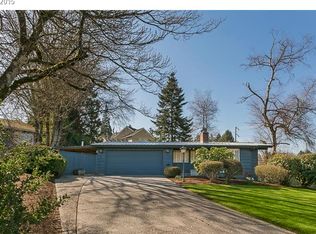Nestled in wonderful Raleigh Hills & minutes from downtown Portland, you will be impressed by this modern, one-level home w/ open floor plan. Lots of daylight pours through the large windows making the home feel cozy on a chilly day. AC balances it out in warm summer weather. Entertain inside or out in the fenced backyard! New plumbing, electrical, insulation, flooring, garage door, baths, paint inside & out. Nearby New Season, Gabriel Park, Multnomah Village, schools &freeways. Welcome home!
This property is off market, which means it's not currently listed for sale or rent on Zillow. This may be different from what's available on other websites or public sources.

