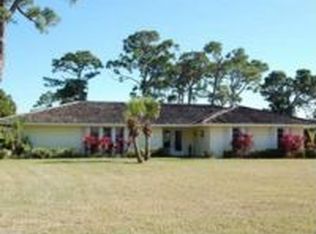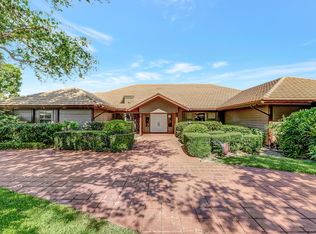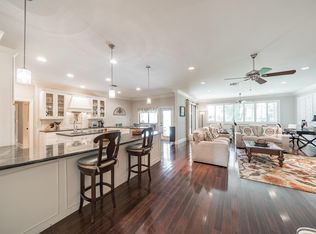Unique home in Mariner Sands designed by renowned Architect Peter Jefferson, using his famous post & beam approach. Sited on an extensively landscaped lot with citrus trees, this house offers beautiful views from every room. Perfect house for all types of entertaining with open floor plan, private enclosed courtyard with pool and tropical foliage in front, plus large decks overlooking the lake/golf course in back. A large kitchen, a pantry with a second oven and refrigerator, & abundant storage throughout, add to the appeal. This home is an artist's delight, with soaring ceilings, hardwood floors, natural light, & stained-glass windows...truly a Must See home! The amenity package at Mariner Sands is included in your monthly dues, with exception of golf...optional but available. New 8,500 sq/ft fitness center, tennis courts, pickle ball, bocce ball, croquet, club pool & snack bar, 2 doggie parks & award winning club makes this community the best on The Treasure Coast!
This property is off market, which means it's not currently listed for sale or rent on Zillow. This may be different from what's available on other websites or public sources.


