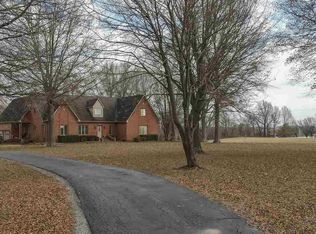6.75ac Horse prop w/approx 5606 sqft under roof of which 1599 sqft on second floor is ready for expansion. Brick home overlooking wooded lot & 2 sep vinyl fenced pastures, 4stall horse barn, Det 2cg Shop w flrd upstrs, Salt Ingrnd pool. Home offers 2bd/2.5bth dwnstrs w Gourmet Kitch w Granite & bcksplsh, 42" Custom wht cabs, pantry, Eat at bar. Sep Brkfst area. New SS app. Mstr EnSuite w Lrg dressing closet w add'l W/D hookup. Utility w half bth. MBth w Jetted tub. Bck deck w/kitch. See Prop Detail sheet.
This property is off market, which means it's not currently listed for sale or rent on Zillow. This may be different from what's available on other websites or public sources.

