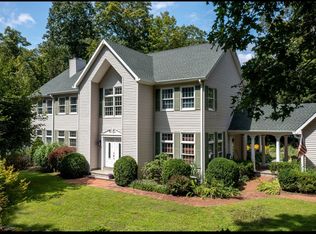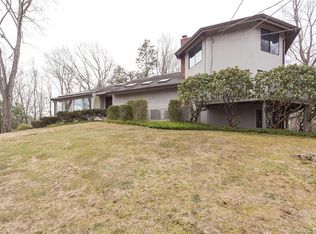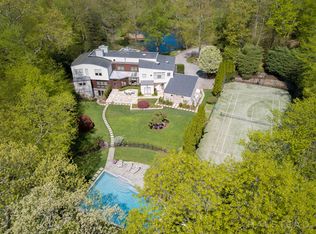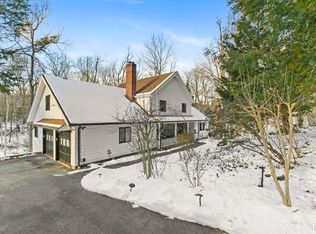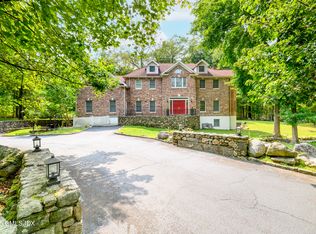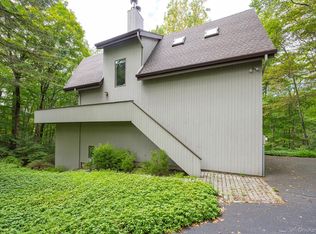Set atop a long, private drive, this stunning contemporary home offers tranquility in bucolic North Stamford. Featuring a dramatic two-story entry & zen-like ambience, this home is designed for both everyday comfort & memorable entertaining. The sunken living room & great room sit side-by-side, each with soaring vaulted ceilings, striking stone fireplaces, and sliders opening to an oversized deck-perfect for easy indoor-outdoor living. The formal dining room easily accommodates large gatherings, while the spacious eat-in kitchen includes a breakfast bar, another slider to the deck, and convenient access to the laundry room & two-car garage. The main level boasts a generous primary suite with views of the landscaped grounds & a marble-appointed bath with soaking tub & separate shower. Also on the main level are two additional bedrooms with hardwood floors, a full hall bath, & two half baths. Upstairs, you'll find a large fourth bedroom with a walk-in closet, a skylit bonus room ideal for a playroom or home office, and another full bath. The walk-out lower level with high ceilings offers finished space for recreation, hobbies, or a gym, along with a workshop. Surrounded by mature trees, lush plantings, & natural rock outcroppings, the expansive deck is perfect for summer entertaining. Additional highlights include central air, central vac, & a peaceful setting near the scenic Laurel Reservoir, Stamford Museum & Nature Center, & just a short drive to vibrant downtown Stamford.
Under contract
$1,050,000
518 Woodbine Road, Stamford, CT 06903
4beds
5,162sqft
Est.:
Single Family Residence
Built in 1984
1.03 Acres Lot
$-- Zestimate®
$203/sqft
$-- HOA
What's special
Contemporary homeStone fireplacesOversized deckExpansive deckTwo-story entrySoaring vaulted ceilingsPrivate drive
- 200 days |
- 66 |
- 3 |
Likely to sell faster than
Zillow last checked: 8 hours ago
Listing updated: November 19, 2025 at 01:09pm
Listed by:
Jodi Gutierrez (203)621-8029,
Alliance R.E. Consultants 203-621-8029
Source: Smart MLS,MLS#: 24103739
Facts & features
Interior
Bedrooms & bathrooms
- Bedrooms: 4
- Bathrooms: 5
- Full bathrooms: 3
- 1/2 bathrooms: 2
Primary bedroom
- Features: Full Bath, Hardwood Floor
- Level: Main
Bedroom
- Features: Hardwood Floor
- Level: Main
Bedroom
- Features: Hardwood Floor
- Level: Main
Bedroom
- Features: Walk-In Closet(s)
- Level: Upper
Primary bathroom
- Features: Double-Sink, Full Bath, Stall Shower, Marble Floor
- Level: Main
Bathroom
- Level: Main
Bathroom
- Features: Tub w/Shower
- Level: Main
Bathroom
- Features: Stall Shower
- Level: Upper
Bathroom
- Level: Main
Den
- Features: Skylight
- Level: Upper
Dining room
- Features: Hardwood Floor
- Level: Main
Great room
- Features: Vaulted Ceiling(s), Fireplace, Sliders
- Level: Main
Kitchen
- Features: Breakfast Bar, Eating Space, Sliders
- Level: Main
Living room
- Features: Vaulted Ceiling(s), Fireplace, Sliders
- Level: Main
Heating
- Forced Air, Oil
Cooling
- Central Air, Zoned
Appliances
- Included: Oven/Range, Dishwasher, Trash Compactor, Washer, Dryer, Electric Water Heater, Water Heater
- Laundry: Main Level
Features
- Central Vacuum
- Basement: Full,Partially Finished
- Number of fireplaces: 2
Interior area
- Total structure area: 5,162
- Total interior livable area: 5,162 sqft
- Finished area above ground: 5,162
Property
Parking
- Total spaces: 5
- Parking features: Attached, Driveway, Private, Paved
- Attached garage spaces: 2
- Has uncovered spaces: Yes
Features
- Patio & porch: Deck
Lot
- Size: 1.03 Acres
- Features: Sloped
Details
- Parcel number: 326652
- Zoning: RA2
- Special conditions: Potential Short Sale
Construction
Type & style
- Home type: SingleFamily
- Architectural style: Contemporary
- Property subtype: Single Family Residence
Materials
- Wood Siding
- Foundation: Concrete Perimeter
- Roof: Asphalt
Condition
- New construction: No
- Year built: 1984
Utilities & green energy
- Sewer: Septic Tank
- Water: Well
Community & HOA
Community
- Subdivision: North Stamford
HOA
- Has HOA: No
Location
- Region: Stamford
Financial & listing details
- Price per square foot: $203/sqft
- Tax assessed value: $640,560
- Annual tax amount: $14,906
- Date on market: 6/19/2025
Estimated market value
Not available
Estimated sales range
Not available
Not available
Price history
Price history
| Date | Event | Price |
|---|---|---|
| 10/3/2025 | Pending sale | $1,050,000$203/sqft |
Source: | ||
| 9/8/2025 | Price change | $1,050,000-8.7%$203/sqft |
Source: | ||
| 8/7/2025 | Price change | $1,150,000-8%$223/sqft |
Source: | ||
| 6/19/2025 | Listed for sale | $1,250,000+40.1%$242/sqft |
Source: | ||
| 3/23/2004 | Sold | $892,000+5.3%$173/sqft |
Source: | ||
Public tax history
Public tax history
| Year | Property taxes | Tax assessment |
|---|---|---|
| 2025 | $14,963 +2.6% | $640,560 |
| 2024 | $14,579 -7% | $640,560 |
| 2023 | $15,668 +14% | $640,560 +22.8% |
Find assessor info on the county website
BuyAbility℠ payment
Est. payment
$6,927/mo
Principal & interest
$5080
Property taxes
$1479
Home insurance
$368
Climate risks
Neighborhood: North Stamford
Nearby schools
GreatSchools rating
- 6/10Davenport Ridge SchoolGrades: K-5Distance: 4.1 mi
- 4/10Rippowam Middle SchoolGrades: 6-8Distance: 5.4 mi
- 3/10Westhill High SchoolGrades: 9-12Distance: 5 mi
Schools provided by the listing agent
- Elementary: Davenport Ridge
- Middle: Turn of River
- High: Westhill
Source: Smart MLS. This data may not be complete. We recommend contacting the local school district to confirm school assignments for this home.
- Loading
