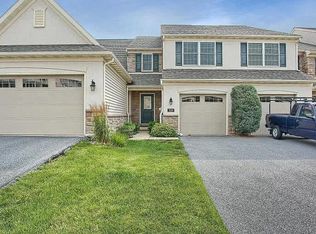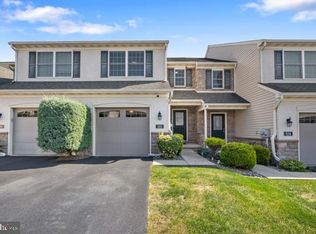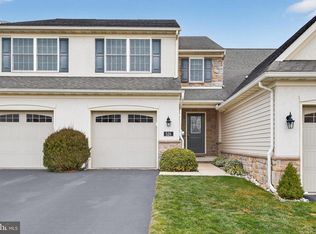Woods Edge/Sutherland Homeowners Association Community - Ponds and Walking paths and close to all amenities. Two Story end unit with two car garage, has a walk out basement to patio. Three Bedrooms, two full baths and powder room. First floor primary bedroom with Ensuite bath and walk in closet. Loft over-looking living room with gas fireplace. Open floor plan with dining room and eat in Kitchen - doors to deck. Walk out basement to patio
This property is off market, which means it's not currently listed for sale or rent on Zillow. This may be different from what's available on other websites or public sources.


