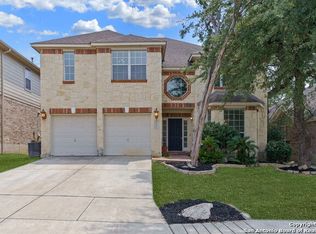Available August 6, 2025. Single story in sought after gated community in Stone Oak. Sitting on top of a hill, enjoy the breeze on your deck overlooking large yard. Well maintained 3-bedroom, 2 bath home with 2 car garage. Two living, two dining, and flexible space to be used as office or play area for kids. Spacious open floor plan with abundant natural light carpet in all bedrooms. Kitchen features a gas cooktop, double oven, dishwasher, and ample cabinet space. The living area flows seamlessly into the kitchen and dining space-ideal for everyday living and entertaining. The primary suite offers a peaceful retreat with a large bath, double vanities, and generous storage. French doors lead to the large outside deck. Secondary bedrooms are well-sized and share a full bath. Community pool just in time for summer, with an HEB down the street! Lawn has sprinkler system. Located in the highly sought-after NEISD school district with access to Canyon Ridge ES, Bush MS, and Reagan HS. Tenant occupied, requires 24 hour notice to view. You must be represented by licensed realtor to view the home. Owner/listing realtor will not show property.
House for rent
$2,550/mo
518 White Cyn, San Antonio, TX 78260
3beds
1,902sqft
Price may not include required fees and charges.
Singlefamily
Available now
-- Pets
Central air, ceiling fan
Dryer connection laundry
-- Parking
Central
What's special
Abundant natural lightSpacious open floor planDeck overlooking large yardLarge bathGas cooktopDouble vanitiesSprinkler system
- 16 days
- on Zillow |
- -- |
- -- |
Travel times
Get serious about saving for a home
Consider a first-time homebuyer savings account designed to grow your down payment with up to a 6% match & 4.15% APY.
Facts & features
Interior
Bedrooms & bathrooms
- Bedrooms: 3
- Bathrooms: 2
- Full bathrooms: 2
Rooms
- Room types: Dining Room
Heating
- Central
Cooling
- Central Air, Ceiling Fan
Appliances
- Included: Dishwasher, Disposal, Microwave, Oven, Refrigerator, Stove
- Laundry: Dryer Connection, Hookups, Laundry Room, Main Level, Washer Hookup
Features
- Ceiling Fan(s), Chandelier, Eat-in Kitchen, High Ceilings, Kitchen Island, Living/Dining Room Combo, Open Floorplan, Separate Dining Room, Two Eating Areas, Two Living Area, Utility Room Inside, Walk-In Closet(s), Walk-In Pantry
- Flooring: Carpet, Laminate
Interior area
- Total interior livable area: 1,902 sqft
Property
Parking
- Details: Contact manager
Features
- Stories: 1
- Exterior features: Contact manager
Details
- Parcel number: 1039662
Construction
Type & style
- Home type: SingleFamily
- Property subtype: SingleFamily
Condition
- Year built: 2007
Community & HOA
Community
- Features: Clubhouse
Location
- Region: San Antonio
Financial & listing details
- Lease term: Max # of Months (12),Min # of Months (12)
Price history
| Date | Event | Price |
|---|---|---|
| 7/1/2025 | Price change | $2,550-1.5%$1/sqft |
Source: SABOR #1876869 | ||
| 6/18/2025 | Listed for rent | $2,590+3.8%$1/sqft |
Source: SABOR #1876869 | ||
| 6/17/2023 | Listing removed | -- |
Source: Zillow Rentals | ||
| 5/19/2023 | Price change | $2,495-2.2%$1/sqft |
Source: Zillow Rentals | ||
| 5/12/2023 | Listed for rent | $2,550+3%$1/sqft |
Source: Zillow Rentals | ||
![[object Object]](https://photos.zillowstatic.com/fp/8ba04b3e1361a79af762cdaf18ab96c4-p_i.jpg)
