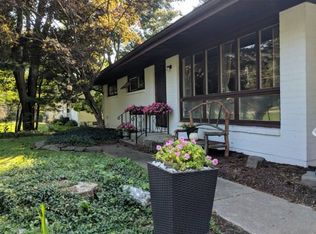Charming Northeast ranch home, it has been meticulously maintained, hardwood floors on main floor, newly finished kitchen floors. Three bedrooms and recently updated 1 full and 1 half bath. The lower level is waiting to be finished and offers two additional fire places. Laundry and ample storage space with French doors leading to the beautiful backyard with raised bed. Fully fenced garden area, huge wrap around deck with covered grill area. Plus above ground pool and hammock. Perfect for summer day. Minutes to Cornell and shopping.
This property is off market, which means it's not currently listed for sale or rent on Zillow. This may be different from what's available on other websites or public sources.
