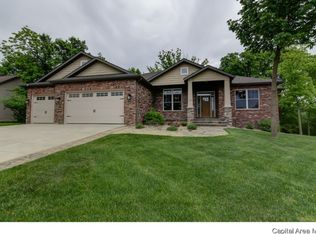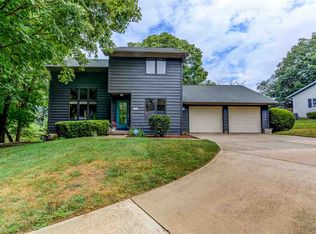Spacious 4,740 sqft walk-out ranch on .75 acre wooded lot on cul-de-sac in desirable Park Forest Place. Superior craftsmanship, open floor plan, custom finishes and gorgeous views! Spacious master suite walks out to deck. 12 & 9 ft ceilings, huge windows overlooking woods, hardwoods, floor to ceiling stone fireplace. Beautiful open kitchen, cherry cabinets, granite, & SS appliances. Outstanding LL, built for entertaining, will WOW your guests! Enjoy a glass of wine on your 2 level deck w/ pergola. Dual zone furnace NEW 12/17. Pre-inspected by SafeHouse Home Inspections for your convenience.
This property is off market, which means it's not currently listed for sale or rent on Zillow. This may be different from what's available on other websites or public sources.

