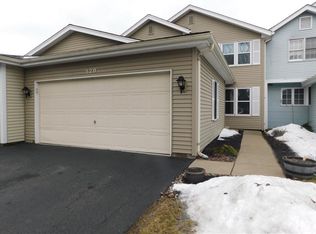Closed
$235,000
518 Valley Creek Rd, Rochester, NY 14624
2beds
1,682sqft
Townhouse, Condominium
Built in 1985
-- sqft lot
$256,200 Zestimate®
$140/sqft
$2,682 Estimated rent
Home value
$256,200
$238,000 - $274,000
$2,682/mo
Zestimate® history
Loading...
Owner options
Explore your selling options
What's special
**Brand New to Market!** Discover the perfect blend of elegance and functionality in this meticulously clean Townhome, designed to meet all your needs. Featuring cathedral ceilings and an abundance of natural sunlight, this spacious residence offers an inviting and serene living environment. Enjoy the convenience of first-floor living with a spacious primary bedroom that includes a newly upgraded private en-suite bathroom. The modern eat-in kitchen is a chef's delight, featuring high-end finishes, ample cabinetry, and countertops. Adjacent is a formal dining space, perfect for hosting! Light and bright living room with sliding glass doors that lead to a large and private deck! Additional bathroom on the main floor easy for guests and convenient 1st floor laundry! The loft area offers endless possibilities. Whether you need an extra bedroom, recreational space, or a home office, this flexible space adapts to your lifestyle needs. 2nd bedroom off the loft space and another full bathroom! Enjoy peace of mind with newer HVAC, H20, and roof! This checks all the boxes! Delayed Negotiations 6/10 at 11am!
Zillow last checked: 8 hours ago
Listing updated: July 30, 2024 at 09:57am
Listed by:
Danielle M. Clement 585-450-3100,
Tru Agent Real Estate
Bought with:
David R Shewan, 10401290413
Coldwell Banker Custom Realty
Source: NYSAMLSs,MLS#: R1542622 Originating MLS: Rochester
Originating MLS: Rochester
Facts & features
Interior
Bedrooms & bathrooms
- Bedrooms: 2
- Bathrooms: 3
- Full bathrooms: 2
- 1/2 bathrooms: 1
- Main level bathrooms: 2
- Main level bedrooms: 1
Heating
- Gas, Forced Air
Cooling
- Central Air
Appliances
- Included: Dryer, Dishwasher, Disposal, Gas Oven, Gas Range, Gas Water Heater, Microwave, Refrigerator, Washer
- Laundry: Main Level
Features
- Breakfast Bar, Ceiling Fan(s), Cathedral Ceiling(s), Separate/Formal Dining Room, Entrance Foyer, Eat-in Kitchen, Separate/Formal Living Room, Living/Dining Room, Sliding Glass Door(s), Solid Surface Counters, Loft, Bath in Primary Bedroom, Main Level Primary, Primary Suite, Programmable Thermostat
- Flooring: Carpet, Ceramic Tile, Laminate, Varies
- Doors: Sliding Doors
- Windows: Thermal Windows
- Basement: Full,Partially Finished,Sump Pump
- Has fireplace: No
Interior area
- Total structure area: 1,682
- Total interior livable area: 1,682 sqft
Property
Parking
- Total spaces: 2
- Parking features: Assigned, Attached, Garage, Other, Two Spaces, See Remarks, Garage Door Opener
- Attached garage spaces: 2
Features
- Levels: Two
- Stories: 2
- Patio & porch: Deck, Open, Porch
- Exterior features: Deck
- Pool features: Association
Lot
- Size: 1,306 sqft
- Features: Residential Lot
Details
- Parcel number: 2626001340500002002518
- Special conditions: Standard
Construction
Type & style
- Home type: Condo
- Property subtype: Townhouse, Condominium
Materials
- Vinyl Siding, Copper Plumbing
- Roof: Asphalt
Condition
- Resale
- Year built: 1985
Utilities & green energy
- Electric: Circuit Breakers
- Sewer: Connected
- Water: Connected, Public
- Utilities for property: Cable Available, High Speed Internet Available, Sewer Connected, Water Connected
Community & neighborhood
Location
- Region: Rochester
- Subdivision: Hidden Vly Sec 05
HOA & financial
HOA
- HOA fee: $347 monthly
- Amenities included: Basketball Court, Clubhouse, Community Kitchen, Fitness Center, Pool, Tennis Court(s)
- Services included: Common Area Maintenance, Common Area Insurance, Maintenance Structure, Snow Removal, Trash
- Association name: Kenrick
- Association phone: 585-424-1540
Other
Other facts
- Listing terms: Cash,Conventional,FHA,VA Loan
Price history
| Date | Event | Price |
|---|---|---|
| 7/26/2024 | Sold | $235,000+17.6%$140/sqft |
Source: | ||
| 6/14/2024 | Pending sale | $199,900$119/sqft |
Source: | ||
| 6/5/2024 | Listed for sale | $199,900+39.8%$119/sqft |
Source: | ||
| 8/10/2005 | Sold | $143,000$85/sqft |
Source: Public Record Report a problem | ||
Public tax history
| Year | Property taxes | Tax assessment |
|---|---|---|
| 2024 | -- | $145,000 |
| 2023 | -- | $145,000 |
| 2022 | -- | $145,000 |
Find assessor info on the county website
Neighborhood: 14624
Nearby schools
GreatSchools rating
- 7/10Florence Brasser SchoolGrades: K-5Distance: 1.3 mi
- 5/10Gates Chili Middle SchoolGrades: 6-8Distance: 1.4 mi
- 5/10Gates Chili High SchoolGrades: 9-12Distance: 1.6 mi
Schools provided by the listing agent
- District: Gates Chili
Source: NYSAMLSs. This data may not be complete. We recommend contacting the local school district to confirm school assignments for this home.
