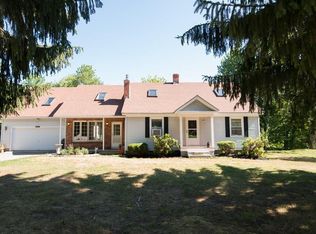Come and see this beautiful home, quietly set back from the main road. Plenty of parking and country views. Brand new septic system. A cast iron insert fireplace with four vents will nicely heat your living room and more, along with a an efficient pellet stove on the main floor also accessing vents to circulate the heat. Large master bedroom on the second floor boasts a master bath, office area and a small balcony. Enjoy a bonus room off of the kitchen leading to a two car garage. Additional 3 car garage, detached from the home, located on the side of the property. Pool area is fenced in with a cabana house. There is plenty of room in this unique home with a finished basement and a large yard with much privacy. First showing Thursday 9/17 4-6pm.
This property is off market, which means it's not currently listed for sale or rent on Zillow. This may be different from what's available on other websites or public sources.
