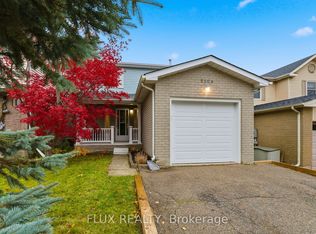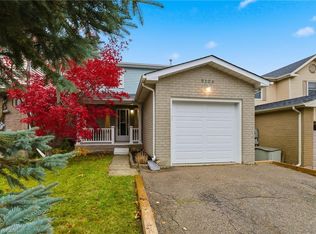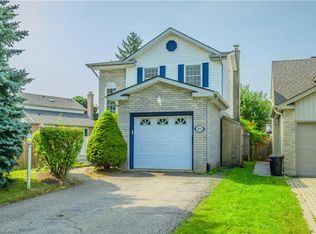Sold for $951,000 on 04/30/25
C$951,000
518 Thorndale Dr, Waterloo, ON N2T 2A8
3beds
1,829sqft
Single Family Residence, Residential
Built in ----
4,914.33 Square Feet Lot
$-- Zestimate®
C$520/sqft
$-- Estimated rent
Home value
Not available
Estimated sales range
Not available
Not available
Loading...
Owner options
Explore your selling options
What's special
Fantastic 3 bedroom family home situated in sought after Westvale neighbourhood of Waterloo. Updates galore starting with (2015) Basement windows including egress window, furnace replaced. (2018) Garage Door, (2020) Finished Basement and Basement Bathroom. (2021) Roof Re-Shingled & High Capacity Vent installed with 10 Year Warranty Transferrable. (2023) Whole House Humidifier Installed, Driveway Resealed, Main Floor Bathroom Renovated, Attic Insulation Upgraded, All Windows Replaced Excluding Basement. (2024) Kitchen Quartz Counter Installed, Backsplash Installed, Cupboards Refurbished, 2nd Floor Bathroom Replaced. (2025) Ensuite Replaced, Laminate Flooring Installed, Carpet on stairs and 2nd Floor Replaced, Fresh Paint Throughout. Features include Vaulted ceilings, skylights and even a laundry chute in primary bedroom! Electric Car Charger included. This beautiful home has been lovingly maintained and is ready for your family to move into!
Zillow last checked: 8 hours ago
Listing updated: August 21, 2025 at 12:14am
Listed by:
Colleen Mader, Salesperson,
ROYAL LEPAGE WOLLE REALTY,
Eric Skovsgaard, Salesperson,
ROYAL LEPAGE WOLLE REALTY
Source: ITSO,MLS®#: 40703682Originating MLS®#: Cornerstone Association of REALTORS®
Facts & features
Interior
Bedrooms & bathrooms
- Bedrooms: 3
- Bathrooms: 4
- Full bathrooms: 3
- 1/2 bathrooms: 1
- Main level bathrooms: 1
Other
- Level: Second
Bedroom
- Level: Second
Bedroom
- Level: Second
Bathroom
- Features: 2-Piece
- Level: Main
Bathroom
- Features: 4-Piece
- Level: Second
Bathroom
- Features: 3-Piece
- Level: Basement
Other
- Features: 3-Piece
- Level: Second
Dining room
- Level: Main
Family room
- Level: Main
Kitchen
- Level: Main
Laundry
- Level: Main
Living room
- Level: Main
Office
- Level: Basement
Recreation room
- Level: Basement
Heating
- Fireplace(s), Forced Air, Natural Gas
Cooling
- Central Air
Appliances
- Included: Water Heater, Water Softener, Dishwasher, Dryer, Microwave, Refrigerator, Stove, Washer
Features
- Auto Garage Door Remote(s)
- Basement: Full,Finished,Sump Pump
- Has fireplace: Yes
Interior area
- Total structure area: 2,503
- Total interior livable area: 1,829 sqft
- Finished area above ground: 1,829
- Finished area below ground: 674
Property
Parking
- Total spaces: 4
- Parking features: Attached Garage, Garage Door Opener, Private Drive Double Wide
- Attached garage spaces: 2
- Uncovered spaces: 2
Features
- Frontage type: North
- Frontage length: 46.01
Lot
- Size: 4,914 sqft
- Dimensions: 106.81 x 46.01
- Features: Urban, Rectangular, Library, Open Spaces, Park, Place of Worship
Details
- Parcel number: 223940390
- Zoning: SR1A
Construction
Type & style
- Home type: SingleFamily
- Architectural style: Two Story
- Property subtype: Single Family Residence, Residential
Materials
- Brick, Vinyl Siding
- Foundation: Poured Concrete
- Roof: Asphalt Shing
Condition
- 31-50 Years
- New construction: No
Utilities & green energy
- Sewer: Sewer (Municipal)
- Water: Municipal
Community & neighborhood
Location
- Region: Waterloo
Price history
| Date | Event | Price |
|---|---|---|
| 4/30/2025 | Sold | C$951,000C$520/sqft |
Source: ITSO #40703682 | ||
Public tax history
Tax history is unavailable.
Neighborhood: Westvale
Nearby schools
GreatSchools rating
No schools nearby
We couldn't find any schools near this home.
Schools provided by the listing agent
- Elementary: Holy Rosary Jk-8, Westvale Ps Jk-6, Centennial 7-8
- High: Resurrection 9-12, Kwci 9-12
Source: ITSO. This data may not be complete. We recommend contacting the local school district to confirm school assignments for this home.


