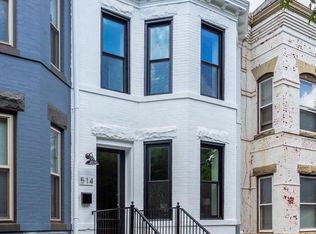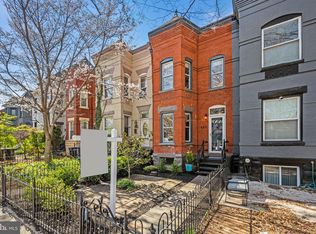Don’t miss this rarely-available 3-bed, 3.5-bath brickfront rowhome with storybook front garden, ample storage and just 5 blocks to H St Corridor! Gorgeous hardwood floors, crown molding, recessed lighting and contemporary light fixtures welcome you to this light-filled home. The open layout main level is an entertainer's dream - featuring a cozy gas fireplace in the living room, large formal dining room, kitchen, powder room, and access to the rear yard and deck. The Chef’s kitchen is the highlight of the main level with custom cabinetry, subway tile backsplash, granite countertops, stainless steel appliances with gas cooking, and a butler's pantry with built-in shelving exposing brick work for a historic touch. Upper level owner’s suite boasts 10-ft+ vaulted ceiling, sitting area with bay window, dual closets and spa-like en-suite bath featuring skylight, updated vanity, and the ultimate tiled walk-in shower including rainfall and handheld shower heads, body jet sprays and tiled seat! Additional bedroom with wall-to-wall built-in shelving and custom built-in desk makes for the perfect in-home office or guest bedroom. Second full bathroom with tub/shower combo and full-sized laundry closet complete the upper level. Head downstairs to enjoy a movie night in or a night cap in the lower level rec room complete with wet bar and wine fridge, and additional wall-to-wall built-in shelving. Third bedroom with egress window, dual closets, and adjacent full bath is well-situated for an in-law suite, au pair, gym, office or possible basement rental opportunity. The rec room is lined with four additional finished storage closets. Host the perfect summer BBQ in the fully-fenced rear yard with deck and patio. Ample street parking is available yet, if desired, it is possible to add off-street parking pad in rear with simple fence and yard modifications. Fully-owned 5.2kW solar panels installed in 2017 provide virtually-free electric power (covering 107% of current owner's usage last year) plus 6-7 DC SRECs annually (see disclosures). Other recent improvements include: new paint (2018-2022), double-oven gas range (2018), washer/dryer (2018), Nest thermostat, RiverSmart Homes rain barrel, and upgraded roof with warranty including areas with new roofing material, new flashing and white coating (2021). Just minutes to Stadium-Armory metro (blue/orange/silver lines), Lincoln Park, Eastern Market and all that H Street has to offer including Whole Foods and the best DC restaurants!
This property is off market, which means it's not currently listed for sale or rent on Zillow. This may be different from what's available on other websites or public sources.


