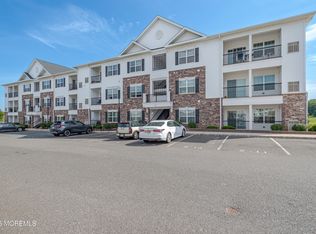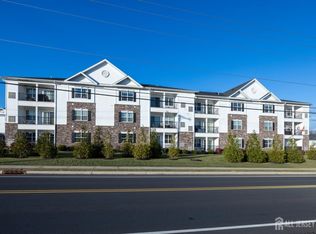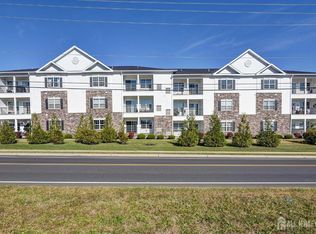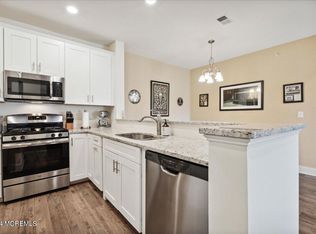Sold for $435,000
$435,000
518 Tavern Rd, Monroe Township, NJ 08831
2beds
1,306sqft
Condominium
Built in 2019
-- sqft lot
$441,500 Zestimate®
$333/sqft
$2,950 Estimated rent
Home value
$441,500
$402,000 - $486,000
$2,950/mo
Zestimate® history
Loading...
Owner options
Explore your selling options
What's special
Modern East facing 2 bed, 2 full bath FIRST FLOOR condo with a living room, dining room, upgraded kitchen, and an in unit washer and dryer in the very desirable Monroe Parke. This fantastic home has beautiful luxury vinyl flooring, upgraded eat-in-kitchen with stainless steel appliances, shaker style cabinets, and granite countertops, and is freshly painted and tastefully decorated. Monroe Parke offers resort-style amenities including a state-of-the-art fitness center, clubhouse with a heated pool, and a tot lot. Conveniently located close to shopping, restaurants, and express bus to NYC from Route 9. Excellent Monroe Schools Must see!
Zillow last checked: 8 hours ago
Listing updated: September 25, 2025 at 12:24pm
Listed by:
SUJATHA BHASKARA,
KELLER WILLIAMS WEST MONMOUTH 732-536-9010
Source: All Jersey MLS,MLS#: 2515892R
Facts & features
Interior
Bedrooms & bathrooms
- Bedrooms: 2
- Bathrooms: 2
- Full bathrooms: 2
Primary bedroom
- Features: Full Bath, Walk-In Closet(s)
Bathroom
- Features: Stall Shower, Two Sinks
Dining room
- Features: Living Dining Combo
Kitchen
- Features: Granite/Corian Countertops, Eat-in Kitchen, Separate Dining Area
Basement
- Area: 0
Heating
- Forced Air
Cooling
- Central Air
Appliances
- Included: Dishwasher, Dryer, Gas Range/Oven, Microwave, Refrigerator, Washer, Gas Water Heater
Features
- 2 Bedrooms, Kitchen, Laundry Room, Living Room, Bath Main, Bath Other, Dining Room, None
- Flooring: See Remarks
- Has basement: No
- Has fireplace: No
Interior area
- Total structure area: 1,306
- Total interior livable area: 1,306 sqft
Property
Parking
- Parking features: Additional Parking, Common
- Has uncovered spaces: Yes
- Details: Oversized Vehicles Restricted
Features
- Levels: One
- Stories: 1
- Pool features: Outdoor Pool
Lot
- Features: Near Shopping, See Remarks
Details
- Parcel number: 12000540000000040000C518
Construction
Type & style
- Home type: Condo
- Architectural style: Development Home
- Property subtype: Condominium
Materials
- Roof: See Remarks
Condition
- Year built: 2019
Utilities & green energy
- Gas: Natural Gas
- Sewer: Public Sewer
- Water: Public
- Utilities for property: Underground Utilities
Community & neighborhood
Community
- Community features: Clubhouse, Outdoor Pool, Playground, Fitness Center
Location
- Region: Monroe Township
HOA & financial
HOA
- Services included: Common Area Maintenance, Maintenance Structure, Snow Removal, Trash, Maintenance Grounds
Other financial information
- Additional fee information: Maintenance Expense: $316 Monthly
Other
Other facts
- Ownership: Condominium
Price history
| Date | Event | Price |
|---|---|---|
| 10/25/2025 | Listing removed | $2,800$2/sqft |
Source: Zillow Rentals Report a problem | ||
| 10/12/2025 | Price change | $2,800-3.4%$2/sqft |
Source: Zillow Rentals Report a problem | ||
| 9/26/2025 | Listed for rent | $2,900$2/sqft |
Source: Zillow Rentals Report a problem | ||
| 9/23/2025 | Sold | $435,000+1.4%$333/sqft |
Source: | ||
| 7/14/2025 | Pending sale | $429,000$328/sqft |
Source: | ||
Public tax history
| Year | Property taxes | Tax assessment |
|---|---|---|
| 2025 | $6,903 | $260,100 |
| 2024 | $6,903 +3.7% | $260,100 |
| 2023 | $6,656 +1.7% | $260,100 |
Find assessor info on the county website
Neighborhood: 08831
Nearby schools
GreatSchools rating
- 6/10Mill Lake Elementary SchoolGrades: PK-3Distance: 2.7 mi
- 7/10Monroe Township Middle SchoolGrades: 6-8Distance: 2.7 mi
- 6/10Monroe Twp High SchoolGrades: 9-12Distance: 3.3 mi
Get a cash offer in 3 minutes
Find out how much your home could sell for in as little as 3 minutes with a no-obligation cash offer.
Estimated market value
$441,500



