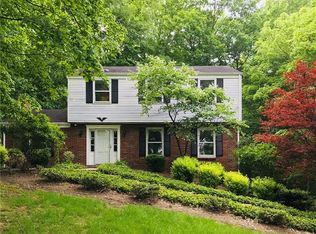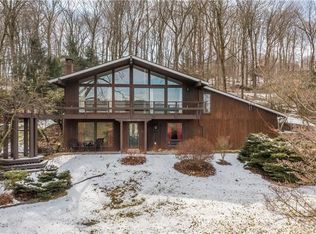Sold for $520,000
$520,000
518 Sugar Camp Rd, Venetia, PA 15367
4beds
--sqft
Single Family Residence
Built in 1960
2.6 Acres Lot
$561,100 Zestimate®
$--/sqft
$2,346 Estimated rent
Home value
$561,100
$533,000 - $589,000
$2,346/mo
Zestimate® history
Loading...
Owner options
Explore your selling options
What's special
STEP INTO WOW! UPDATED INSIDE AND OUT. PERFECTION: NEW BATHROOMS 2012-22, ANDERSON WINDOWS/DOORS 2016-18, FURNACE 2020, EXTERIOR HOME PAINTED 2022, ROOF/SOFFIT/FASCIA/LEAF GUARDS 2022, GORGEOUS KITCHEN W/QUARTZ COUNTERS, ALDER CABINETS,CENTER ISLAND, KITCHEN AID APPLIANCES 2018 , 2 BEDRM NEW CARPETS 2022. THERE ARE 5 CEILING FANS (BEDROOMS+DEN) AND A SOAKING TUB IN THE 2ND FULL BATH. A NICE 4 SEASON PORCH OFF THE LIVING ROOM PLUS PORCH AND DECK OFF THE MASTER BEDROOM, INGROUND POOL W/POOL SHED. EASY ACCESS ATTACHED GARAGE. LOVELY PRIVATE WOODED ACREAGE SURROUNDS YOUR COUNTRY OASIS. CLOSE TO SHOPPING, RESTAURANTS AND HIGHWAYS.
Zillow last checked: 8 hours ago
Listing updated: February 27, 2023 at 08:51am
Listed by:
Barbara Bonnett 412-262-5500,
HOWARD HANNA REAL ESTATE SERVICES
Bought with:
Barbara Bonnett
HOWARD HANNA REAL ESTATE SERVICES
Source: WPMLS,MLS#: 1583505 Originating MLS: West Penn Multi-List
Originating MLS: West Penn Multi-List
Facts & features
Interior
Bedrooms & bathrooms
- Bedrooms: 4
- Bathrooms: 3
- Full bathrooms: 2
- 1/2 bathrooms: 1
Primary bedroom
- Level: Upper
- Dimensions: 19X12
Bedroom 2
- Level: Upper
- Dimensions: 13X12
Bedroom 3
- Level: Upper
- Dimensions: 12X11
Bedroom 4
- Level: Upper
- Dimensions: 11X10
Den
- Level: Main
- Dimensions: 12X12
Dining room
- Level: Main
- Dimensions: 12X10
Entry foyer
- Level: Main
- Dimensions: 8X7
Kitchen
- Level: Main
- Dimensions: 16X12
Laundry
- Level: Basement
Living room
- Level: Main
- Dimensions: 23X13
Heating
- Forced Air, Gas
Cooling
- Central Air
Appliances
- Included: Some Gas Appliances, Convection Oven, Cooktop, Dryer, Dishwasher, Disposal, Microwave, Refrigerator, Washer
Features
- Window Treatments
- Flooring: Hardwood, Other, Carpet
- Windows: Multi Pane, Window Treatments
- Basement: Full,Walk-Out Access
- Number of fireplaces: 1
- Fireplace features: Living Room
Property
Parking
- Total spaces: 2
- Parking features: Attached, Garage, Garage Door Opener
- Has attached garage: Yes
Features
- Levels: Two
- Stories: 2
- Pool features: Pool
Lot
- Size: 2.60 Acres
- Dimensions: 2.6
Details
- Parcel number: 5400020000006500
Construction
Type & style
- Home type: SingleFamily
- Architectural style: Contemporary,Two Story
- Property subtype: Single Family Residence
Materials
- Brick
- Roof: Composition
Condition
- Resale
- Year built: 1960
Utilities & green energy
- Sewer: Septic Tank
- Water: Public
Community & neighborhood
Location
- Region: Venetia
Price history
| Date | Event | Price |
|---|---|---|
| 2/24/2023 | Sold | $520,000-2.8% |
Source: | ||
| 1/26/2023 | Contingent | $535,000 |
Source: | ||
| 12/1/2022 | Price change | $535,000-2.7% |
Source: | ||
| 11/8/2022 | Listed for sale | $549,900+111.5% |
Source: | ||
| 7/22/2022 | Sold | $260,000 |
Source: Public Record Report a problem | ||
Public tax history
Tax history is unavailable.
Find assessor info on the county website
Neighborhood: 15367
Nearby schools
GreatSchools rating
- 6/10Mcmurray El SchoolGrades: 4-5Distance: 1.3 mi
- NAPeters Twp Middle SchoolGrades: 7-8Distance: 1.5 mi
- 9/10Peters Twp High SchoolGrades: 9-12Distance: 2.8 mi
Schools provided by the listing agent
- District: Peters Twp
Source: WPMLS. This data may not be complete. We recommend contacting the local school district to confirm school assignments for this home.

Get pre-qualified for a loan
At Zillow Home Loans, we can pre-qualify you in as little as 5 minutes with no impact to your credit score.An equal housing lender. NMLS #10287.

