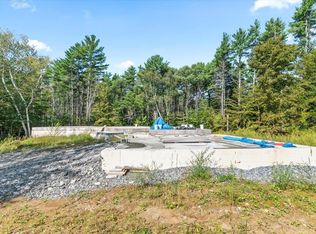Your Vermont retreat is ready for you! Just imagine being surrounded by the sounds of nature with picturesque winter mountain views while being so close to all conveniences & amenities that the area is famous for! SELLER CAN CUSTOMIZE THIS HOME TO YOUR NEEDS!! This thoughtfully designed home is easily accessed at the end of a peaceful private road. The home features a contemporary style of living & has many advancements that adapt to our new and modern lifestyle! The 6582sq ft home, includes a new 2400sq ft addition added in 2019 as well as a complete renovation of the entire home in 2019! There are 5 bedrooms including a first floor master bedroom suite with separate shower & jacuzzi tub, 6 bathrooms, a second spacious master bedroom suite on the second floor with a beautiful marble fire place, 2 over-sized executive office spaces to accommodate your remote working needs w/private staircase & entrance. Elegant cherry floors & doors and maple kitchen cabinetry grace the home along with granite countertops that fill you with a warm sense of home! A second beautiful marble fireplace perfect for those chilly Vermont nights! There are two additional areas w/zoom room capabilities - all set to go! An enclosed sun porch full of light to enjoy all year! The finished basement has a large workout space along with another suite of rooms with tastefully wrought walnut doors & windows leading out onto a lovely stone patio. All this & even abuts 62 acre nature preserve!!
This property is off market, which means it's not currently listed for sale or rent on Zillow. This may be different from what's available on other websites or public sources.
