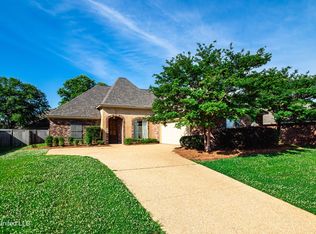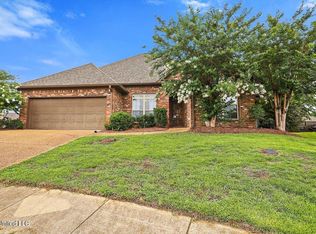Closed
Price Unknown
518 Springhill Xing, Brandon, MS 39047
3beds
1,838sqft
Residential, Single Family Residence
Built in 2010
10,018.8 Square Feet Lot
$310,400 Zestimate®
$--/sqft
$2,231 Estimated rent
Home value
$310,400
$286,000 - $338,000
$2,231/mo
Zestimate® history
Loading...
Owner options
Explore your selling options
What's special
Welcome to this beautifully maintained 3-bedroom, 2-bath split plan home offering 1,838 square feet of comfortable living space. Thoughtfully designed for both functionality and privacy, this home features a spacious primary suite complete with ample room for a sitting area or workspace.
The open living and dining areas create a warm and inviting atmosphere, perfect for entertaining or relaxing at home. Step outside to enjoy the covered back porch — an ideal spot for morning coffee or evening gatherings — all overlooking a fully fenced backyard that's perfect for pets, play, and outdoor living.
Additional highlights include a convenient storage shed for all your tools and lawn equipment, as well as mature landscaping that adds to the home's charm and curb appeal. This well-kept property is move-in ready and waiting for you to make it your own!
Don't miss your chance to call this one home — schedule your private showing today!
Zillow last checked: 8 hours ago
Listing updated: June 02, 2025 at 11:27am
Listed by:
Renee Grimes 601-479-4943,
Southern Homes Real Estate
Bought with:
Brooke Witcher, S51782
Turn Key Properties, LLC
Source: MLS United,MLS#: 4110237
Facts & features
Interior
Bedrooms & bathrooms
- Bedrooms: 3
- Bathrooms: 2
- Full bathrooms: 2
Heating
- Central, Fireplace(s), Natural Gas
Cooling
- Ceiling Fan(s), Central Air, Electric
Appliances
- Included: Cooktop, Dishwasher, Disposal, Double Oven
- Laundry: Electric Dryer Hookup, Laundry Room
Features
- High Ceilings, Walk-In Closet(s), Double Vanity, Breakfast Bar
- Flooring: Carpet, Ceramic Tile, Wood
- Doors: Dead Bolt Lock(s), French Doors
- Windows: Blinds, Insulated Windows
- Has fireplace: Yes
- Fireplace features: Gas Log, Living Room
Interior area
- Total structure area: 1,838
- Total interior livable area: 1,838 sqft
Property
Parking
- Total spaces: 2
- Parking features: Attached, Garage Door Opener, Garage Faces Front, Direct Access, Concrete
- Attached garage spaces: 2
Features
- Levels: One
- Stories: 1
- Patio & porch: Rear Porch
- Exterior features: Rain Gutters
- Fencing: Back Yard,Privacy,Wood
Lot
- Size: 10,018 sqft
- Dimensions: 75 x 130 x 75 x 138
- Features: Level
Details
- Additional structures: Shed(s)
- Parcel number: H11q00000401920
Construction
Type & style
- Home type: SingleFamily
- Architectural style: Traditional
- Property subtype: Residential, Single Family Residence
Materials
- Brick
- Foundation: Slab
- Roof: Architectural Shingles
Condition
- New construction: No
- Year built: 2010
Utilities & green energy
- Sewer: Public Sewer
- Water: Public
- Utilities for property: Electricity Connected, Natural Gas Connected, Sewer Connected, Water Connected
Community & neighborhood
Security
- Security features: Security System Owned, Smoke Detector(s)
Community
- Community features: Clubhouse, Curbs, Fitness Center, Pool, Sidewalks, Street Lights
Location
- Region: Brandon
- Subdivision: Hidden Hills
HOA & financial
HOA
- Has HOA: Yes
- HOA fee: $400 annually
- Services included: Accounting/Legal, Maintenance Grounds, Pool Service
Price history
| Date | Event | Price |
|---|---|---|
| 6/2/2025 | Sold | -- |
Source: MLS United #4110237 Report a problem | ||
| 5/12/2025 | Pending sale | $312,000$170/sqft |
Source: MLS United #4110237 Report a problem | ||
| 4/15/2025 | Listed for sale | $312,000$170/sqft |
Source: MLS United #4110237 Report a problem | ||
Public tax history
| Year | Property taxes | Tax assessment |
|---|---|---|
| 2024 | $1,537 +0% | $25,735 +6% |
| 2023 | $1,537 +1.4% | $24,288 |
| 2022 | $1,516 | $24,288 |
Find assessor info on the county website
Neighborhood: 39047
Nearby schools
GreatSchools rating
- 7/10Highland Bluff Elementary SchoolGrades: PK-5Distance: 1.1 mi
- 7/10Northwest Rankin Middle SchoolGrades: 6-8Distance: 1.1 mi
- 8/10Northwest Rankin High SchoolGrades: 9-12Distance: 0.7 mi
Schools provided by the listing agent
- Elementary: Highland Bluff Elm
- Middle: Northwest Rankin Middle
- High: Northwest Rankin
Source: MLS United. This data may not be complete. We recommend contacting the local school district to confirm school assignments for this home.

