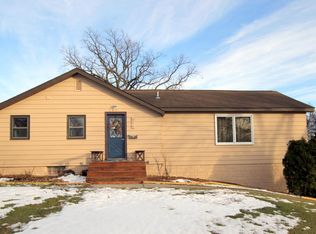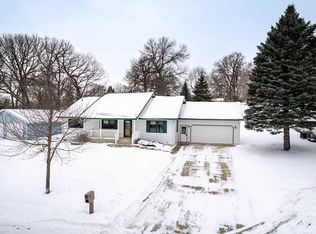Closed
$219,000
518 Springen Ave, Fergus Falls, MN 56537
4beds
2,054sqft
Single Family Residence
Built in 1962
0.45 Acres Lot
$226,100 Zestimate®
$107/sqft
$1,681 Estimated rent
Home value
$226,100
Estimated sales range
Not available
$1,681/mo
Zestimate® history
Loading...
Owner options
Explore your selling options
What's special
Welcome to this inviting 1¾-story home featuring 4 bedrooms and 1 bathroom—a perfect blend of space, comfort, and thoughtful updates. With bedrooms on both the main floor and upper level, plus a spacious basement, it offers flexible living space to suit your needs. Enjoy year-round comfort with a new HVAC system. Outside, the generous yard offers plenty of space for play, pets, or gatherings, and the attached double garage adds convenience and extra storage. A well-maintained home with solid improvements—come see what makes it such a great find!
Zillow last checked: 8 hours ago
Listing updated: May 23, 2025 at 12:24pm
Listed by:
Hailey Budke 218-770-5411,
RE/MAX Advantage Plus
Bought with:
Michelle Pearson
eXp Realty
Source: NorthstarMLS as distributed by MLS GRID,MLS#: 6700446
Facts & features
Interior
Bedrooms & bathrooms
- Bedrooms: 4
- Bathrooms: 1
- Full bathrooms: 1
Bedroom 1
- Level: Main
- Area: 104.65 Square Feet
- Dimensions: 11'5x9'2
Bedroom 2
- Level: Main
- Area: 105.73 Square Feet
- Dimensions: 12'1x8'9
Bedroom 3
- Level: Upper
- Area: 125.22 Square Feet
- Dimensions: 13'5x9'4
Bedroom 4
- Level: Upper
- Area: 109.41 Square Feet
- Dimensions: 11'5x9'7
Bathroom
- Level: Main
- Area: 41.79 Square Feet
- Dimensions: 8'6x4'11
Family room
- Level: Basement
- Area: 530.63 Square Feet
- Dimensions: 23'7x22'6
Kitchen
- Level: Main
- Area: 182.29 Square Feet
- Dimensions: 20'10x8'9
Living room
- Level: Main
- Area: 309.17 Square Feet
- Dimensions: 23'4x13'3
Heating
- Forced Air
Cooling
- Central Air
Features
- Basement: Full
- Has fireplace: No
Interior area
- Total structure area: 2,054
- Total interior livable area: 2,054 sqft
- Finished area above ground: 1,249
- Finished area below ground: 600
Property
Parking
- Total spaces: 2
- Parking features: Attached
- Attached garage spaces: 2
Accessibility
- Accessibility features: None
Features
- Levels: One and One Half
- Stories: 1
Lot
- Size: 0.45 Acres
- Dimensions: 75 x 243
Details
- Foundation area: 1032
- Parcel number: 71002500077001
- Zoning description: Residential-Single Family
Construction
Type & style
- Home type: SingleFamily
- Property subtype: Single Family Residence
Materials
- Wood Siding
Condition
- Age of Property: 63
- New construction: No
- Year built: 1962
Utilities & green energy
- Gas: Natural Gas
- Sewer: City Sewer/Connected
- Water: City Water/Connected
Community & neighborhood
Location
- Region: Fergus Falls
HOA & financial
HOA
- Has HOA: No
Price history
| Date | Event | Price |
|---|---|---|
| 5/23/2025 | Sold | $219,000-2.6%$107/sqft |
Source: | ||
| 4/30/2025 | Pending sale | $224,900$109/sqft |
Source: | ||
| 4/14/2025 | Price change | $224,900-4.3%$109/sqft |
Source: | ||
| 4/10/2025 | Listed for sale | $234,900+58.7%$114/sqft |
Source: | ||
| 10/3/2019 | Sold | $148,000+2.1%$72/sqft |
Source: | ||
Public tax history
| Year | Property taxes | Tax assessment |
|---|---|---|
| 2024 | $1,986 +5.9% | $186,300 +21.7% |
| 2023 | $1,876 +1.8% | $153,100 +0.3% |
| 2022 | $1,842 +6.7% | $152,600 |
Find assessor info on the county website
Neighborhood: 56537
Nearby schools
GreatSchools rating
- 7/10Cleveland Elementary SchoolGrades: 2-4Distance: 0.7 mi
- 8/10Kennedy Middle SchoolGrades: 5-8Distance: 0.4 mi
- 8/10Kennedy High SchoolGrades: 9-12Distance: 0.4 mi
Get pre-qualified for a loan
At Zillow Home Loans, we can pre-qualify you in as little as 5 minutes with no impact to your credit score.An equal housing lender. NMLS #10287.

