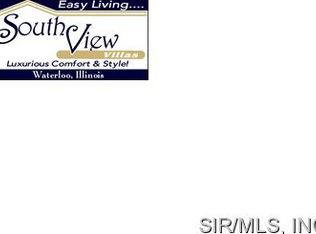Closed
Listing Provided by:
Carla S Mercer 618-207-1804,
eXp Realty
Bought with: Keller Williams Pinnacle
$270,000
518 Southview Dr, Waterloo, IL 62298
2beds
1,528sqft
Single Family Residence
Built in 2005
-- sqft lot
$278,900 Zestimate®
$177/sqft
$1,954 Estimated rent
Home value
$278,900
$234,000 - $335,000
$1,954/mo
Zestimate® history
Loading...
Owner options
Explore your selling options
What's special
You will want to see this well maintained 2 bed 2 bath Villa. Soaring ceilings in the Family Room that is open to the kitchen for an open concept feel. Primary Bedroom and bathroom ensuite are in the back of the Villa for privacy purposes. Additional Bedroom and full bath as well.....this is all main floor living. This community is cute as a button with manicured lawns and the Villa exteriors are complimentary to each other which makes them aesthetically pleasing. Call today for a showing!
Zillow last checked: 8 hours ago
Listing updated: April 30, 2025 at 08:21am
Listing Provided by:
Carla S Mercer 618-207-1804,
eXp Realty
Bought with:
Brooke Mitchell, 475184593
Keller Williams Pinnacle
Barbara A Mitchell, 1999020782
Mitchell Realty, LLC
Source: MARIS,MLS#: 25018895 Originating MLS: Southwestern Illinois Board of REALTORS
Originating MLS: Southwestern Illinois Board of REALTORS
Facts & features
Interior
Bedrooms & bathrooms
- Bedrooms: 2
- Bathrooms: 2
- Full bathrooms: 2
- Main level bathrooms: 2
- Main level bedrooms: 2
Primary bedroom
- Features: Floor Covering: Carpeting, Wall Covering: Some
- Level: Main
- Area: 182
- Dimensions: 14x13
Bedroom
- Features: Floor Covering: Carpeting, Wall Covering: Some
- Level: Main
- Area: 132
- Dimensions: 11x12
Primary bathroom
- Features: Floor Covering: Vinyl, Wall Covering: Some
- Level: Main
- Area: 90
- Dimensions: 10x9
Bathroom
- Features: Floor Covering: Vinyl, Wall Covering: Some
- Level: Main
- Area: 60
- Dimensions: 12x5
Kitchen
- Features: Floor Covering: Vinyl, Wall Covering: Some
- Level: Main
- Area: 264
- Dimensions: 12x22
Laundry
- Features: Floor Covering: Vinyl, Wall Covering: Some
- Level: Main
- Area: 60
- Dimensions: 12x5
Living room
- Features: Floor Covering: Carpeting, Wall Covering: None
- Level: Main
- Area: 260
- Dimensions: 13x20
Heating
- Forced Air, Electric
Cooling
- Central Air, Electric
Appliances
- Included: Electric Water Heater
Features
- Kitchen/Dining Room Combo, Cathedral Ceiling(s), Granite Counters, Double Vanity
- Basement: None
- Number of fireplaces: 1
- Fireplace features: Living Room
Interior area
- Total structure area: 1,528
- Total interior livable area: 1,528 sqft
- Finished area above ground: 1,528
- Finished area below ground: 0
Property
Parking
- Total spaces: 2
- Parking features: Attached, Garage
- Attached garage spaces: 2
Features
- Levels: One
Details
- Parcel number: 0736119001127
- Special conditions: Standard
Construction
Type & style
- Home type: SingleFamily
- Architectural style: Traditional
- Property subtype: Single Family Residence
Materials
- Brick Veneer, Vinyl Siding
Condition
- Year built: 2005
Utilities & green energy
- Sewer: Public Sewer
- Water: Public
- Utilities for property: Natural Gas Available
Community & neighborhood
Location
- Region: Waterloo
- Subdivision: Southview Villas
HOA & financial
HOA
- HOA fee: $290 monthly
Other
Other facts
- Listing terms: Cash,Conventional,FHA,Other,USDA Loan,VA Loan
- Ownership: Private
- Road surface type: Concrete
Price history
| Date | Event | Price |
|---|---|---|
| 4/30/2025 | Sold | $270,000+8%$177/sqft |
Source: | ||
| 4/30/2025 | Pending sale | $249,900$164/sqft |
Source: | ||
| 3/30/2025 | Contingent | $249,900$164/sqft |
Source: | ||
| 3/27/2025 | Listed for sale | $249,900+62.3%$164/sqft |
Source: | ||
| 8/4/2017 | Sold | $154,000-0.6%$101/sqft |
Source: | ||
Public tax history
| Year | Property taxes | Tax assessment |
|---|---|---|
| 2024 | $2,801 +1.3% | $55,220 +0.7% |
| 2023 | $2,766 +10.9% | $54,810 +0.8% |
| 2022 | $2,494 | $54,380 -1% |
Find assessor info on the county website
Neighborhood: 62298
Nearby schools
GreatSchools rating
- 4/10Gardner Elementary SchoolGrades: 4-5Distance: 1.2 mi
- 9/10Waterloo Junior High SchoolGrades: 6-8Distance: 1.3 mi
- 8/10Waterloo High SchoolGrades: 9-12Distance: 0.9 mi
Schools provided by the listing agent
- Elementary: Waterloo Dist 5
- Middle: Waterloo Dist 5
- High: Waterloo
Source: MARIS. This data may not be complete. We recommend contacting the local school district to confirm school assignments for this home.

Get pre-qualified for a loan
At Zillow Home Loans, we can pre-qualify you in as little as 5 minutes with no impact to your credit score.An equal housing lender. NMLS #10287.
Sell for more on Zillow
Get a free Zillow Showcase℠ listing and you could sell for .
$278,900
2% more+ $5,578
With Zillow Showcase(estimated)
$284,478
