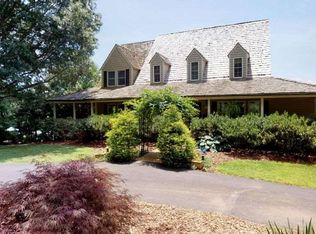Classic country property in beautiful Western Albemarle setting.Tall oaks surround the picturesque brick ranch on over 2+acres with great Blue Ridge views. This gracious home offers many upgrades,hardwood floors, sun room with gas fireplace and views to the deck and outside garden.Spacious living room with brick wood burning fireplace,well proportioned master bedroom with master bath,bedroom with attached bath,4th bedroom and an home office(could use as bedroom but non conforming without closet).Very bright with many windows and great views. This home offers the best of both worlds--peaceful living with mt views and also close to schools,and shopping in both Crozet and Charlottesville. Internet carrier is Century Link. A must see home.
This property is off market, which means it's not currently listed for sale or rent on Zillow. This may be different from what's available on other websites or public sources.
