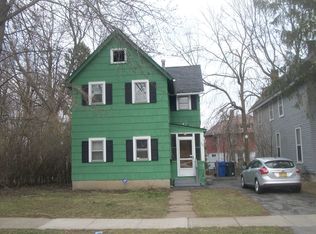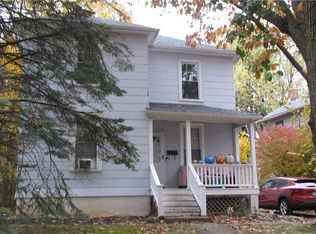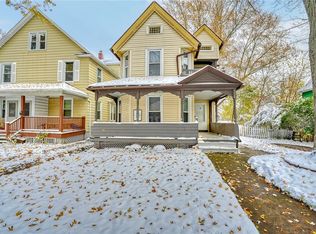THIS SPACIOUS 19TH WARD HOME HAS AN ASSUMABLE MORTGAGE AT 3.75% WITH LENDER APPROVAL. TWO MASTER SIZE BEDROOMS AND A THIRD WITH WALK-IN CLOSET. MODERN KITCHEN W/ NEW FLOORING & PAINT, PLUS 1ST. FLOOR LAUNDRY (WASHER & DRYER STAY). OLD WORLD CHARM WITH MODERN KITCHEN & BATHS. ENCLOSED HEATED PORCH & FINISHED BASEMENT W/ 2ND. KITCHEN. ATTIC FINISHED AS POSSIBLE 4TH BDRM. PLAY OR HOBBY STUDIO. DETACHED TWO CAR GARAGE, DEEP YARD(PARTIALLY FENCED).CLOSE TO STRONG, U OF R, RIT, ETC. CALL OR TEXT LUCY TODAY. OPEN HOUSE THIS SUNDAY ----JULY 8 FROM 1:00PM TO 3:00PM STOP IN !!
This property is off market, which means it's not currently listed for sale or rent on Zillow. This may be different from what's available on other websites or public sources.


