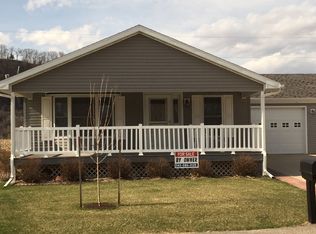This home is immaculate. Not one thing needs to be done. Interior and exterior all painted. Freshly insulated top and bottom, new granite counter tops, new flooring in most of the home, new appliances and curtains. Two small outbuildings, landscaped to perfection. Seller made many improvements. Covered porch is perfect to relax and enjoy the day. On street, opposite of river frontage. Full view to the bluffs in your backyard. A must see property!
This property is off market, which means it's not currently listed for sale or rent on Zillow. This may be different from what's available on other websites or public sources.

