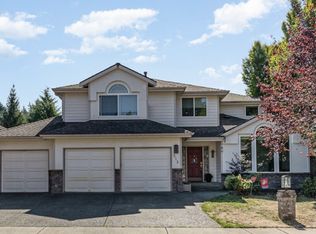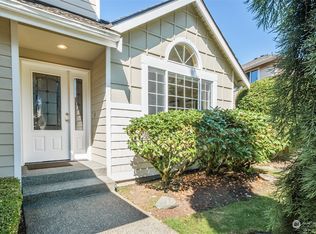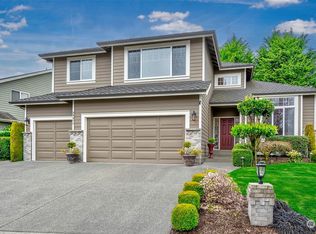Sold
Listed by:
Tamera L Camp,
John L. Scott, Inc.
Bought with: Windermere Prof Partners
$825,000
518 SW 352nd Street, Federal Way, WA 98023
4beds
2,645sqft
Single Family Residence
Built in 1995
7,801.6 Square Feet Lot
$816,200 Zestimate®
$312/sqft
$3,781 Estimated rent
Home value
$816,200
$751,000 - $890,000
$3,781/mo
Zestimate® history
Loading...
Owner options
Explore your selling options
What's special
This Bellacarino Woods beauty is fully updated and ready for you! The chef’s kitchen features quartz countertops, a full backsplash, farmhouse sink, and SS appliances. Enjoy the formal living and dining rooms, updated lighting, a cozy great room, and a den with built-ins on the main level. Upstairs, the primary suite features a renovated bath with a soaking tub, walk-in shower, and stunning tile. The spacious secondary bedroom is perfect as a bonus room or junior suite. Two more bedrooms and a stylish laundry room complete the home. The backyard has an oversized patio and lovely landscaping with hundred of flowers ready to bloom with a shed for all your tools. Newer AC to enjoy. Close to Enterprise Elementary, shopping, and freeways!
Zillow last checked: 8 hours ago
Listing updated: May 26, 2025 at 04:01am
Listed by:
Tamera L Camp,
John L. Scott, Inc.
Bought with:
Greg Devey, 135148
Windermere Prof Partners
Source: NWMLS,MLS#: 2348607
Facts & features
Interior
Bedrooms & bathrooms
- Bedrooms: 4
- Bathrooms: 3
- Full bathrooms: 2
- 1/2 bathrooms: 1
- Main level bathrooms: 1
Other
- Level: Main
Den office
- Level: Main
Dining room
- Level: Main
Entry hall
- Level: Main
Family room
- Level: Main
Kitchen with eating space
- Level: Main
Living room
- Level: Main
Utility room
- Level: Main
Heating
- Fireplace(s), Forced Air
Cooling
- Central Air
Appliances
- Included: Dishwasher(s), Disposal, Dryer(s), Microwave(s), Refrigerator(s), Stove(s)/Range(s), Washer(s), Garbage Disposal
Features
- Bath Off Primary, Dining Room
- Flooring: Ceramic Tile, Engineered Hardwood, Carpet
- Windows: Double Pane/Storm Window
- Basement: None
- Number of fireplaces: 1
- Fireplace features: Gas, Main Level: 1, Fireplace
Interior area
- Total structure area: 2,645
- Total interior livable area: 2,645 sqft
Property
Parking
- Total spaces: 3
- Parking features: Attached Garage
- Attached garage spaces: 3
Features
- Levels: Two
- Stories: 2
- Entry location: Main
- Patio & porch: Bath Off Primary, Ceramic Tile, Double Pane/Storm Window, Dining Room, Fireplace
Lot
- Size: 7,801 sqft
- Features: Curbs, Paved, Sidewalk, Cable TV, Fenced-Fully, Gas Available, High Speed Internet, Outbuildings, Patio, Sprinkler System
- Topography: Level
- Residential vegetation: Garden Space
Details
- Parcel number: 0662300130
- Special conditions: Standard
Construction
Type & style
- Home type: SingleFamily
- Architectural style: Northwest Contemporary
- Property subtype: Single Family Residence
Materials
- Brick, Wood Siding, Wood Products
- Foundation: Poured Concrete
- Roof: Composition
Condition
- Good
- Year built: 1995
Details
- Builder name: Curtis Lang
Utilities & green energy
- Electric: Company: Puget Sound Energy
- Sewer: Sewer Connected, Company: Lakehaven
- Water: Public, Company: Lakehaven
Community & neighborhood
Location
- Region: Federal Way
- Subdivision: Campus Highlands
HOA & financial
HOA
- HOA fee: $265 annually
- Association phone: 253-350-7668
Other
Other facts
- Listing terms: Cash Out,Conventional,FHA,VA Loan
- Cumulative days on market: 3 days
Price history
| Date | Event | Price |
|---|---|---|
| 4/25/2025 | Sold | $825,000$312/sqft |
Source: | ||
| 3/28/2025 | Pending sale | $825,000$312/sqft |
Source: | ||
| 3/26/2025 | Listed for sale | $825,000+35.9%$312/sqft |
Source: | ||
| 7/29/2020 | Sold | $607,000+2.9%$229/sqft |
Source: | ||
| 6/30/2020 | Pending sale | $589,950$223/sqft |
Source: John L Scott Real Estate #1620517 | ||
Public tax history
| Year | Property taxes | Tax assessment |
|---|---|---|
| 2024 | $7,509 +0.5% | $760,000 +10.6% |
| 2023 | $7,474 +3.3% | $687,000 -7.3% |
| 2022 | $7,236 +9.6% | $741,000 +26.5% |
Find assessor info on the county website
Neighborhood: Campus Highlands
Nearby schools
GreatSchools rating
- 3/10Enterprise Elementary SchoolGrades: PK-5Distance: 0.1 mi
- 4/10Illahee Middle SchoolGrades: 5-8Distance: 0.6 mi
- 3/10Todd Beamer High SchoolGrades: 9-12Distance: 1.4 mi
Schools provided by the listing agent
- Elementary: Enterprise Elem
- Middle: Illahee Jnr High
- High: Todd Beamer High
Source: NWMLS. This data may not be complete. We recommend contacting the local school district to confirm school assignments for this home.

Get pre-qualified for a loan
At Zillow Home Loans, we can pre-qualify you in as little as 5 minutes with no impact to your credit score.An equal housing lender. NMLS #10287.
Sell for more on Zillow
Get a free Zillow Showcase℠ listing and you could sell for .
$816,200
2% more+ $16,324
With Zillow Showcase(estimated)
$832,524


