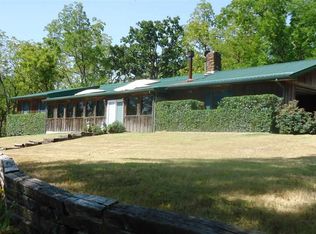Sold
Price Unknown
518 SE 1133p Rd, Clinton, MO 64735
3beds
2,000sqft
Single Family Residence
Built in 2009
14 Acres Lot
$426,100 Zestimate®
$--/sqft
$1,583 Estimated rent
Home value
$426,100
$401,000 - $456,000
$1,583/mo
Zestimate® history
Loading...
Owner options
Explore your selling options
What's special
BARNDOMINIUM on 14 private wooded acres just minutes from Truman Lake! Perfect for hunting, hiking or trail riding. This property is in a great location for full time living, weekend outings or as an investment property. The pre-engineered all steel 75' x 40' building comes with all the comforts of home! The fully furnished side has 2000 SQ. ft. finished living space with a newly updated interior that is super clean, and spacious. On the main floor you will find an open concept kitchen/dining area as well as a bedroom and a full bathroom. The second floor is home to a large Great room and two additional bedrooms. Sellers are leaving all appliances and furniture throughout. Relax just off the kitchen on the covered enclosed porch while watching for deer and other wildlife. Spend your evenings around the firepit. Use your convenient outdoor fish cleaning station located just outside the kitchen on a second covered concrete patio. Around the outside of the building, you will see sidewalks that are high end stained/stamped concrete. The unfinished side is an oversized Garage/workshop 50' x 40' and includes a laundry/utility room, concrete storm shelter/storage. There is a second shower/change area and work sink located in the garage. Garage door opening is 10' x 10'. Outside is a 12' x 25' carport for parking a car, truck or boat. Sellers currently book this property 70+ nights a season through VRBO. Turnkey ready for you to move right in! Don't miss this great find, call today for a private showing.
Zillow last checked: 8 hours ago
Listing updated: March 20, 2024 at 10:52am
Listing Provided by:
Anne Tennison 816-225-5080,
Coldwell Banker Regan Realtors
Bought with:
Non MLS
Non-MLS Office
Source: Heartland MLS as distributed by MLS GRID,MLS#: 2468139
Facts & features
Interior
Bedrooms & bathrooms
- Bedrooms: 3
- Bathrooms: 2
- Full bathrooms: 1
- 1/2 bathrooms: 1
Primary bedroom
- Features: Built-in Features
- Level: First
Bedroom 1
- Level: Second
Bedroom 2
- Level: Second
Bathroom 1
- Features: Shower Only
- Level: First
- Dimensions: 6 x 8
Great room
- Features: Ceiling Fan(s)
- Level: Second
Other
- Features: Shower Only
- Level: Main
Kitchen
- Features: Pantry
- Level: First
Laundry
- Level: Main
Utility room
- Level: Main
Heating
- Electric
Cooling
- Electric
Appliances
- Included: Dishwasher, Refrigerator, Built-In Electric Oven, Stainless Steel Appliance(s)
- Laundry: Laundry Room, Main Level
Features
- Ceiling Fan(s), Kitchen Island, Pantry, Smart Thermostat, Vaulted Ceiling(s)
- Flooring: Carpet, Concrete
- Windows: Thermal Windows
- Basement: Slab
- Has fireplace: No
Interior area
- Total structure area: 2,000
- Total interior livable area: 2,000 sqft
- Finished area above ground: 2,000
Property
Parking
- Total spaces: 4
- Parking features: Garage Door Opener, Direct Access, Tandem
- Garage spaces: 4
Features
- Patio & porch: Patio, Covered, Porch, Screened
- Exterior features: Fire Pit
- Fencing: Partial
Lot
- Size: 14 Acres
- Features: Acreage, Level, Wooded
Details
- Additional structures: Other
- Parcel number: 211.002002001006.004
Construction
Type & style
- Home type: SingleFamily
- Architectural style: Barndominium
- Property subtype: Single Family Residence
Materials
- Metal Siding
- Roof: Metal
Condition
- Year built: 2009
Utilities & green energy
- Sewer: Septic Tank
- Water: Well
Community & neighborhood
Security
- Security features: Smart Door Lock
Location
- Region: Clinton
- Subdivision: Other
Other
Other facts
- Ownership: Private
- Road surface type: Gravel
Price history
| Date | Event | Price |
|---|---|---|
| 3/15/2024 | Sold | -- |
Source: | ||
| 2/13/2024 | Pending sale | $410,000$205/sqft |
Source: | ||
| 1/11/2024 | Listed for sale | $410,000$205/sqft |
Source: | ||
Public tax history
Tax history is unavailable.
Neighborhood: 64735
Nearby schools
GreatSchools rating
- 9/10Leesville Elementary SchoolGrades: PK-8Distance: 3.9 mi
Sell with ease on Zillow
Get a Zillow Showcase℠ listing at no additional cost and you could sell for —faster.
$426,100
2% more+$8,522
With Zillow Showcase(estimated)$434,622
