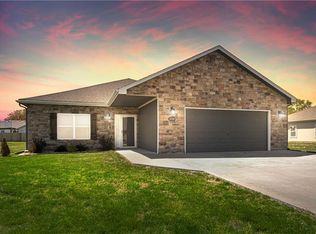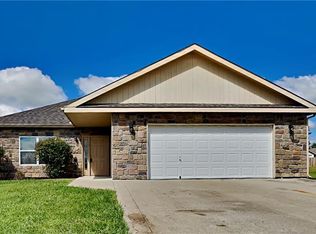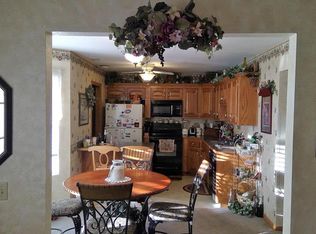Sold
Price Unknown
518 S Wilson St, Archie, MO 64725
3beds
1,662sqft
Single Family Residence
Built in 2011
0.3 Acres Lot
$279,300 Zestimate®
$--/sqft
$1,856 Estimated rent
Home value
$279,300
$240,000 - $324,000
$1,856/mo
Zestimate® history
Loading...
Owner options
Explore your selling options
What's special
Price Improvement! Are you looking for a home with no stairs? This home just might be the one! Enjoy true one level living with this charming 3 bedroom, 2 bath home on 1/3-acre lot. With beautiful crown molding, walk in pantry off of the kitchen, main floor laundry, and the covered back patio make this home a must see! New roof was put on in 2023 and the owner updated the HVAC system in 2024. Outstanding workmanship and pride of ownership is showcased throughout this home. Quick access to I-49 for a short commute to Kansas City. Award winning Archie School District with back-to-back football championships.
Zillow last checked: 8 hours ago
Listing updated: May 30, 2025 at 08:06am
Listing Provided by:
Teresa Ford 816-589-3363,
Crown Realty
Bought with:
Lisa Everson, 2021030405
Platinum Realty LLC
Source: Heartland MLS as distributed by MLS GRID,MLS#: 2538723
Facts & features
Interior
Bedrooms & bathrooms
- Bedrooms: 3
- Bathrooms: 2
- Full bathrooms: 2
Primary bedroom
- Features: Ceiling Fan(s), Wood Floor
- Level: Main
- Area: 144 Square Feet
- Dimensions: 12 x 12
Bedroom 1
- Features: Wood Floor
- Level: Main
- Area: 121 Square Feet
- Dimensions: 11 x 11
Bedroom 2
- Features: Wood Floor
- Level: Main
- Area: 132 Square Feet
- Dimensions: 11 x 12
Primary bathroom
- Features: Ceramic Tiles
- Level: Main
- Area: 56 Square Feet
- Dimensions: 8 x 7
Bathroom 1
- Features: Ceramic Tiles
- Level: Main
- Area: 48 Square Feet
- Dimensions: 6 x 8
Dining room
- Features: Wood Floor
- Level: Main
- Area: 100 Square Feet
- Dimensions: 10 x 10
Kitchen
- Features: Wood Floor
- Level: Main
- Area: 132 Square Feet
- Dimensions: 12 x 11
Living room
- Features: Ceiling Fan(s), Wood Floor
- Level: Main
- Area: 280 Square Feet
- Dimensions: 20 x 14
Other
- Features: Luxury Vinyl
- Level: Main
- Area: 55 Square Feet
- Dimensions: 5 x 11
Heating
- Electric
Cooling
- Electric
Appliances
- Included: Dishwasher, Disposal, Microwave, Refrigerator, Built-In Electric Oven
- Laundry: Main Level
Features
- Ceiling Fan(s), Pantry, Stained Cabinets, Walk-In Closet(s)
- Flooring: Ceramic Tile, Luxury Vinyl
- Windows: Storm Window(s)
- Basement: Slab
- Has fireplace: No
Interior area
- Total structure area: 1,662
- Total interior livable area: 1,662 sqft
- Finished area above ground: 1,662
- Finished area below ground: 0
Property
Parking
- Total spaces: 2
- Parking features: Attached, Garage Door Opener
- Attached garage spaces: 2
Accessibility
- Accessibility features: Accessible Doors, Accessible Hallway(s)
Features
- Patio & porch: Covered
- Exterior features: Sat Dish Allowed
Lot
- Size: 0.30 Acres
- Features: City Limits, City Lot
Details
- Parcel number: 0087722
Construction
Type & style
- Home type: SingleFamily
- Architectural style: Traditional
- Property subtype: Single Family Residence
Materials
- Board & Batten Siding, Stone Veneer
- Roof: Composition
Condition
- Year built: 2011
Utilities & green energy
- Sewer: Public Sewer
- Water: Public
Community & neighborhood
Location
- Region: Archie
- Subdivision: Quail Ridge
HOA & financial
HOA
- Has HOA: No
Other
Other facts
- Listing terms: Cash,Conventional,FHA,USDA Loan,VA Loan
- Ownership: Private
- Road surface type: Paved
Price history
| Date | Event | Price |
|---|---|---|
| 5/29/2025 | Sold | -- |
Source: | ||
| 5/18/2025 | Pending sale | $288,400$174/sqft |
Source: | ||
| 5/1/2025 | Price change | $288,400-1%$174/sqft |
Source: | ||
| 4/8/2025 | Listed for sale | $291,400-2.2%$175/sqft |
Source: | ||
| 3/17/2025 | Listing removed | $298,000$179/sqft |
Source: | ||
Public tax history
| Year | Property taxes | Tax assessment |
|---|---|---|
| 2025 | $2,263 +10.3% | $32,940 +12.2% |
| 2024 | $2,052 +0.3% | $29,350 |
| 2023 | $2,046 +10.6% | $29,350 +14.6% |
Find assessor info on the county website
Neighborhood: 64725
Nearby schools
GreatSchools rating
- 3/10Cass Co. Elementary SchoolGrades: PK-5Distance: 0.6 mi
- 5/10Archie High SchoolGrades: 6-12Distance: 0.6 mi


