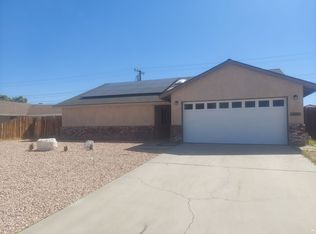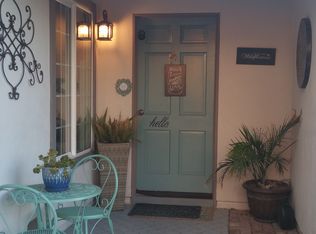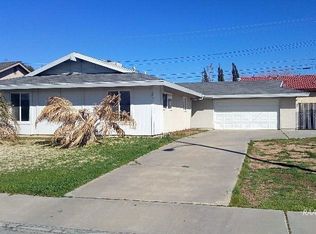Cute house with lots of upgrades. Tiled entry. Living room has carpet, fireplace, recessed lighting, custom blinds and slider to patio. Dining room with tile flooring and chandelier. Kitchen features tile flooring, beautiful Corian counters, double oven, gas cooktop and recessed lighting. Two guest bedrooms have carpet, lighted ceiling fans and custom blinds. One guest bedroom has laminate flooring, lighted ceiling fan and custom blinds. Guest bath with tile flooring and tub/shower. Master suite has carpet, lighted ceiling fan and custom blinds. Master bath with tile flooring and tub/shower. Indoor laundry with tile flooring and cabinets. Newer windows and slider.
This property is off market, which means it's not currently listed for sale or rent on Zillow. This may be different from what's available on other websites or public sources.


