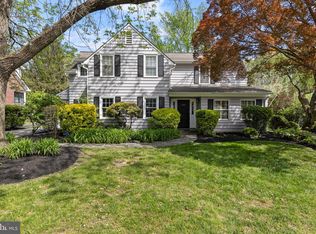Welcome to this grand and modern 4 bedroom, 3 full, 2 half bath home in Swarthmore, PA. Enter into a 2 story,sun filled foyer with new hardwood floors (2017) throughout the 1st level. Formal living room leads to a bonus room/office space. The family room is spacious and has sliders plus additional door to the expansive deck. The spacious eat-in kitchen has all new stainless steel appliances, new granite countertops, and tile backsplash (all 2017), and leads to a cozy light filled breakfast room with skylights. The 1st level offers open concept great for family and entertaining. The 1st floor is complete with a mudroom/laundry room and an updated half bath. The fully carpeted 2nd level has 2 bedrooms (BR 1 has a large walk in closet) that share an updated jack and jill bathroom. Bedroom 3 has access to another updated hall bath. The master suite boasts 2 walk in closets and a fully renovated modern en suite with glass enclosure shower, double vanities, and ceramic tile. The fully finished basement has new flooring, a half bath, and walk out. This home is ready for you to move in and enjoy! New roof, soffit, gutters, fascia, and down spouts 2017, new HVAC 2017, new asphalt driveway 2017, new main entry door 2017, new sump pumps 2017, new hardware and fixtures throughout entire home 2017, and new paint throughout. All stucco repairs have been made and reports available. Ready for you to move in and enjoy! Close to 95, train stations, shopping, and more! 2018-06-30
This property is off market, which means it's not currently listed for sale or rent on Zillow. This may be different from what's available on other websites or public sources.

