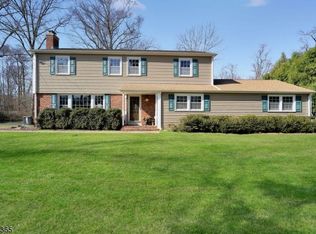REDUCED PRICE MAKE YOUR OFFER! METICULOUSLY UPDATED & FEATURES A LARGE HOME OFFICE ON 1ST FL! NEWER VINYL SIDING, 30-YR TIMBERLINE ROOF, WHOLE HOUSE GENERATOR 2013, DRIVEWAY W/PLENTY OF PARKING, CONCRETE PATIO, SHED, GARAGE DOORS, BILCO DOORS, REFRIGERATOR 2017! HOT WATER HEATER 2018! IN 2020: ENTIRE HOME PROOF. PAINTED! KITCHEN UPDATED WITH GRANITE COUNTER TOPS, SUBWAY GLASS TILE BACK SPLASH, CABINETS & FIREPLACE MAKEOVERS! BEAUTIFUL HARDWOOD FLOORS THROUGHOUT! SPACIOUS BEDROOM SIZES! CONCRETE BLOCK PATIO INCLUDES NATURAL GAS HOOKUP FOR A GRILL! SUNSET VIEWS OUT BACK! BREATHTAKING VIEWS FROM EVERY WINDOW! MONTGOMERY BLUE RIBBON SCHOOLS! MINUTES TO PRINCETON! PROUD HOME SITTING UP ON A ONE-PLUS-ACRE CLEARED, LEVEL LOT W/VIEW OF THE MILLSTONE RIVER CANAL! NO FLOOD INSURANCE! TURN KEY, MOVE-IN CONDITION!
This property is off market, which means it's not currently listed for sale or rent on Zillow. This may be different from what's available on other websites or public sources.
