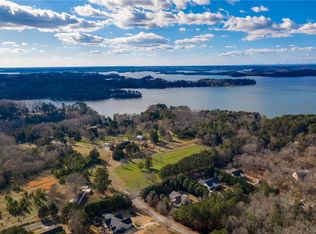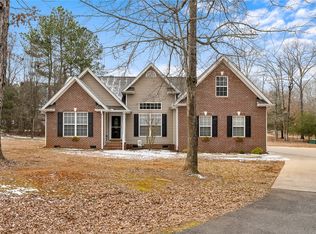Richland Point Subdivision! You and your family will love being so close to the lake without all the extra cost! This brick & vinyl home is going to impress you! Coming into the front door you will appreciate tons of detail. The welcoming entrance leads you into the large open living area. Nicely sized dining room that is perfect for family gatherings. The family room features a vaulted ceiling with gas stone fireplace. Open kitchen and breakfast area include an island and granite counters. The laundry room has additional storage too. This home offers a split 3 bedrooms and 2 full baths. A large upstairs bonus room could be a 4th bedroom. There is also a den/study room that is perfect for a home office. The master suite includes tray ceiling, garden tub & separate shower, and a walk-in closet! You can enjoy relaxing on the screen porch that overlooks the large backyard! Everyone needs a garden shed closet for all the necessary yard tools! The main attraction is the wonderful 30 x 24 workshop! You will fall in love with this one! It has everything you could want and need! It is like a home away from home, but in your backyard! It offers an industrial fan for ventilation, a wood stove and water. The home offers a 2-car garage plus a 2-car carport cover. The owners are including an extra lot next door. So, it is an approx total of 1.45-acre lot. For the lake lovers you are half a mile from the Richland Creek Boat Ramp. Come check out everything this property has to offer!
This property is off market, which means it's not currently listed for sale or rent on Zillow. This may be different from what's available on other websites or public sources.

