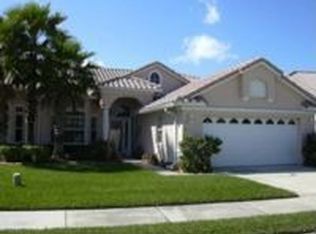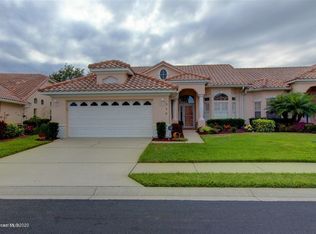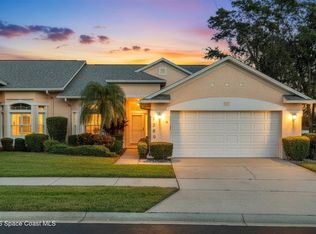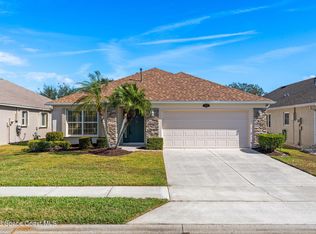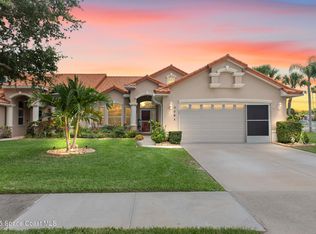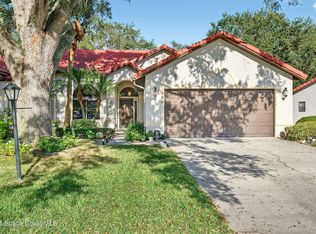Enjoy peaceful preserve views and easy Florida living in this light, bright, and airy 3-bedroom villa located in a quiet, gated community. Vaulted ceilings and abundant natural light create an open, inviting atmosphere. Wake up to serene views of a protected preserve where wildlife sightings enhance everyday living. The enclosed Florida room is ideal for relaxing or entertaining while enjoying the tranquil surroundings. The updated kitchen features modern finishes and functional design, perfect for daily living and hosting guests. A newer barrel tile roof (2021) adds lasting value and curb appeal. The thoughtfully designed layout supports low-maintenance, carefree living. Community amenities include a pool, private roads, and well-maintained common areas. HOA covers lawn care, irrigation, pest control, exterior painting, roof repairs, and gated security—offering a true lock-and-leave lifestyle. Conveniently located near shopping, dining, I-95, and US-1.
For sale
$389,000
518 Renaissance Ave, Melbourne, FL 32940
3beds
1,762sqft
Est.:
Single Family Residence, Half Duplex
Built in 2000
5,227.2 Square Feet Lot
$378,900 Zestimate®
$221/sqft
$459/mo HOA
What's special
Open inviting atmosphereAbundant natural lightVaulted ceilingsPeaceful preserve views
- 17 days |
- 2,248 |
- 83 |
Likely to sell faster than
Zillow last checked: 8 hours ago
Listing updated: January 25, 2026 at 11:51pm
Listed by:
Barbara J. Asinari 321-960-2375,
Oceans Realty Florida
Source: Space Coast AOR,MLS#: 1066016
Tour with a local agent
Facts & features
Interior
Bedrooms & bathrooms
- Bedrooms: 3
- Bathrooms: 2
- Full bathrooms: 2
Heating
- Central, Hot Water, Natural Gas
Cooling
- Central Air
Appliances
- Included: Dishwasher, Disposal, Dryer, Electric Range, Gas Water Heater, Microwave, Refrigerator, Washer
- Laundry: Electric Dryer Hookup, In Unit, Lower Level, Washer Hookup
Features
- Breakfast Bar, Breakfast Nook, Ceiling Fan(s), Eat-in Kitchen, His and Hers Closets, Kitchen Island, Open Floorplan, Pantry, Primary Bathroom -Tub with Separate Shower, Primary Downstairs, Split Bedrooms, Vaulted Ceiling(s), Walk-In Closet(s)
- Flooring: Carpet, Tile, Wood
- Windows: Skylight(s)
- Has fireplace: No
Interior area
- Total interior livable area: 1,762 sqft
Property
Parking
- Total spaces: 2
- Parking features: Attached, Garage, Garage Door Opener, Gated
- Attached garage spaces: 2
Features
- Levels: One
- Stories: 1
- Patio & porch: Glass Enclosed, Rear Porch
- Has spa: Yes
- Spa features: Community
- Has view: Yes
- View description: Protected Preserve
Lot
- Size: 5,227.2 Square Feet
- Features: Dead End Street, Sprinklers In Front, Sprinklers In Rear, Wooded
Details
- Additional parcels included: 2622514
- Parcel number: 2636115200000.00081.00
- Special conditions: Standard
Construction
Type & style
- Home type: SingleFamily
- Architectural style: Villa
- Property subtype: Single Family Residence, Half Duplex
Materials
- Block, Concrete, Stucco
- Roof: Concrete,Tile
Condition
- New construction: No
- Year built: 2000
Utilities & green energy
- Sewer: Public Sewer
- Water: Public
- Utilities for property: Cable Available, Electricity Available, Electricity Connected, Natural Gas Available, Natural Gas Connected, Sewer Connected, Water Connected
Community & HOA
Community
- Security: Security Gate, Security System Owned, Smoke Detector(s)
- Subdivision: Renaissance Pointe Unit 2
HOA
- Has HOA: Yes
- Amenities included: Gated, Maintenance Structure, Pool
- Services included: Insurance, Maintenance Grounds, Maintenance Structure, Pest Control, Security
- HOA fee: $438 monthly
- HOA name: RPHA - Noreen Gerace noreengerace@gmail.com
- Second HOA fee: $257 annually
Location
- Region: Melbourne
Financial & listing details
- Price per square foot: $221/sqft
- Tax assessed value: $340,800
- Annual tax amount: $2,948
- Date on market: 1/9/2026
- Listing terms: Cash,Conventional,FHA,VA Loan
- Road surface type: Asphalt, Concrete
Estimated market value
$378,900
$360,000 - $398,000
$2,484/mo
Price history
Price history
| Date | Event | Price |
|---|---|---|
| 1/9/2026 | Listed for sale | $389,000-13.4%$221/sqft |
Source: Space Coast AOR #1066016 Report a problem | ||
| 5/6/2025 | Listing removed | $449,000$255/sqft |
Source: Space Coast AOR #1029916 Report a problem | ||
| 3/6/2025 | Listed for sale | $449,000$255/sqft |
Source: Space Coast AOR #1029916 Report a problem | ||
| 1/16/2025 | Listing removed | $449,000$255/sqft |
Source: Space Coast AOR #1029916 Report a problem | ||
| 11/17/2024 | Listed for sale | $449,000+57.5%$255/sqft |
Source: Space Coast AOR #1029916 Report a problem | ||
Public tax history
Public tax history
| Year | Property taxes | Tax assessment |
|---|---|---|
| 2024 | $2,852 +2.2% | $243,900 +3% |
| 2023 | $2,790 +6.4% | $236,800 +3% |
| 2022 | $2,624 -3.4% | $229,910 +3% |
Find assessor info on the county website
BuyAbility℠ payment
Est. payment
$2,940/mo
Principal & interest
$1868
Property taxes
$477
Other costs
$595
Climate risks
Neighborhood: 32940
Nearby schools
GreatSchools rating
- 9/10Suntree Elementary SchoolGrades: PK-6Distance: 2.1 mi
- NADevereux HospitalGrades: K-12Distance: 0.8 mi
- 7/10Viera High SchoolGrades: PK,9-12Distance: 2.3 mi
Schools provided by the listing agent
- Elementary: Suntree
- Middle: Viera Middle School
- High: Viera
Source: Space Coast AOR. This data may not be complete. We recommend contacting the local school district to confirm school assignments for this home.
- Loading
- Loading
