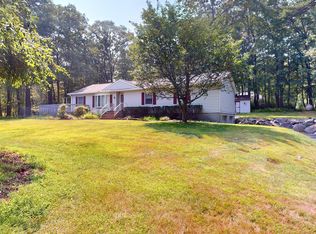TOTALLY UPDATED BI-LEVEL ON 1 ACRE! NEW ROOF! Just 4 miles to I-84 & 5 miles to downtown Milford, find this secluded 3 bed, 2 bath home. Inside gorgeous hardwood floors, a neutral color palette & large windows provide the perfect turn-key home. A wood-pellet stove in the living room with beautiful natural stone & high ceilings is the perfect spot for family time and entertaining. A spacious kitchen features granite countertops w/ oversized granite breakfast bar, stainless steel appliances including a gas range, high ceilings, chair rail & dining area! Sliders lead to the large back deck! Spacious master bedroom w/ 2 closets & attached full bath. Two more large bedrooms & full bathroom! Unfinished walk-out basement w/laundry & pellet stove. Two car garage! Paved driveway & shed!
This property is off market, which means it's not currently listed for sale or rent on Zillow. This may be different from what's available on other websites or public sources.

