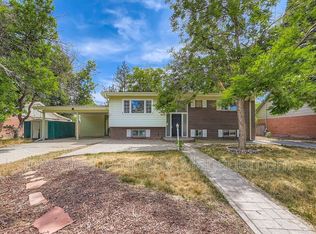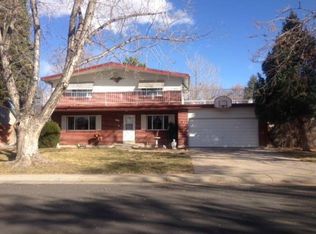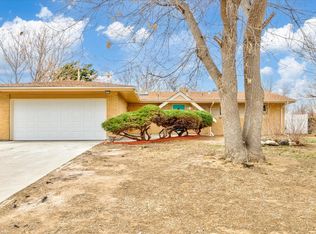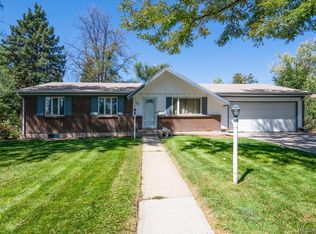Sold for $512,000 on 08/26/25
$512,000
518 Quentin Street, Aurora, CO 80011
5beds
2,512sqft
Single Family Residence
Built in 1963
9,147.6 Square Feet Lot
$504,700 Zestimate®
$204/sqft
$2,990 Estimated rent
Home value
$504,700
$479,000 - $530,000
$2,990/mo
Zestimate® history
Loading...
Owner options
Explore your selling options
What's special
Beautifully renovated 5 bed, 3 bath brick ranch in Aurora’s Lyn Knoll neighborhood! Nearly 3,000 sq ft of finished space including a sun-filled main level with open floor plan, updated kitchen, stainless steel appliances, and custom cabinets. New luxury vinal floors, new lighting, paint, and fixtures throughout. Fully finished basement with 1 non-conforming bedrooms, full bath, and large rec room. Enjoy energy savings with owned solar panels (no lease). Updated roof (2017), new water heater (2020), newer windows, and fully fenced backyard with mature landscaping and shed. Attached 2-car garage plus driveway parking. FHA/VA eligible—perfect for first-time buyers! Close to Del Mar Park, schools, I-225, and RTD. Move-in ready and a must-see!
Zillow last checked: 8 hours ago
Listing updated: August 27, 2025 at 10:02am
Listed by:
Ryan Urban 720-822-4668,
Aspen Gold Realty Inc
Bought with:
Giovanni Puccini, 100078847
Compass - Denver
Source: REcolorado,MLS#: 1868431
Facts & features
Interior
Bedrooms & bathrooms
- Bedrooms: 5
- Bathrooms: 3
- Full bathrooms: 2
- 3/4 bathrooms: 1
- Main level bathrooms: 1
- Main level bedrooms: 1
Primary bedroom
- Level: Main
- Area: 156 Square Feet
- Dimensions: 12 x 13
Bedroom
- Level: Upper
- Area: 144 Square Feet
- Dimensions: 12 x 12
Bedroom
- Level: Upper
- Area: 144 Square Feet
- Dimensions: 12 x 12
Bedroom
- Level: Upper
- Area: 169 Square Feet
- Dimensions: 13 x 13
Bedroom
- Level: Upper
- Area: 150 Square Feet
- Dimensions: 10 x 15
Primary bathroom
- Level: Main
- Area: 72 Square Feet
- Dimensions: 8 x 9
Bathroom
- Level: Upper
- Area: 40 Square Feet
- Dimensions: 5 x 8
Bathroom
- Level: Basement
- Area: 72 Square Feet
- Dimensions: 6 x 12
Dining room
- Level: Main
- Area: 156 Square Feet
- Dimensions: 12 x 13
Family room
- Level: Main
- Area: 120 Square Feet
- Dimensions: 12 x 10
Game room
- Level: Basement
- Area: 360 Square Feet
- Dimensions: 20 x 18
Kitchen
- Level: Main
- Area: 180 Square Feet
- Dimensions: 15 x 12
Living room
- Level: Main
- Area: 260 Square Feet
- Dimensions: 20 x 13
Sun room
- Level: Main
- Area: 231 Square Feet
- Dimensions: 11 x 21
Utility room
- Level: Basement
- Area: 24 Square Feet
- Dimensions: 4 x 6
Heating
- Baseboard, Wood Stove
Cooling
- Attic Fan, Evaporative Cooling
Appliances
- Included: Dishwasher, Disposal, Dryer, Gas Water Heater, Microwave, Range, Refrigerator, Self Cleaning Oven, Washer
Features
- Ceiling Fan(s), Eat-in Kitchen, High Ceilings, Kitchen Island, Laminate Counters, Open Floorplan, Pantry, Primary Suite, Radon Mitigation System, Smart Thermostat, Smoke Free
- Flooring: Carpet, Vinyl
- Basement: Partial
- Has fireplace: Yes
- Fireplace features: Family Room
Interior area
- Total structure area: 2,512
- Total interior livable area: 2,512 sqft
- Finished area above ground: 2,072
- Finished area below ground: 440
Property
Parking
- Total spaces: 4
- Parking features: Concrete, Exterior Access Door, Lighted
- Attached garage spaces: 2
- Details: Off Street Spaces: 2
Features
- Levels: Two
- Stories: 2
- Patio & porch: Covered, Patio
- Exterior features: Private Yard, Rain Gutters
- Fencing: Full
- Has view: Yes
- View description: Mountain(s)
Lot
- Size: 9,147 sqft
- Features: Level, Sprinklers In Front, Sprinklers In Rear
Details
- Parcel number: 031138582
- Special conditions: Standard
Construction
Type & style
- Home type: SingleFamily
- Property subtype: Single Family Residence
Materials
- Brick, Frame
- Foundation: Slab
- Roof: Composition
Condition
- Updated/Remodeled
- Year built: 1963
Utilities & green energy
- Electric: 110V, 220 Volts
- Sewer: Public Sewer
- Water: Public
- Utilities for property: Cable Available, Electricity Connected, Internet Access (Wired), Natural Gas Connected
Community & neighborhood
Security
- Security features: Carbon Monoxide Detector(s), Smart Security System, Smoke Detector(s), Video Doorbell
Location
- Region: Aurora
- Subdivision: Park View Estates
Other
Other facts
- Listing terms: 1031 Exchange,Cash,Conventional,FHA,VA Loan
- Ownership: Corporation/Trust
- Road surface type: Paved
Price history
| Date | Event | Price |
|---|---|---|
| 8/26/2025 | Sold | $512,000+1.4%$204/sqft |
Source: | ||
| 7/30/2025 | Pending sale | $505,000$201/sqft |
Source: | ||
| 7/22/2025 | Listed for sale | $505,000+3.1%$201/sqft |
Source: | ||
| 4/12/2022 | Sold | $489,900+15.3%$195/sqft |
Source: Public Record | ||
| 3/2/2021 | Sold | $425,000+33.2%$169/sqft |
Source: Public Record | ||
Public tax history
| Year | Property taxes | Tax assessment |
|---|---|---|
| 2024 | $3,325 +30.4% | $35,778 -10.2% |
| 2023 | $2,550 -3.1% | $39,846 +56.9% |
| 2022 | $2,632 | $25,395 -2.8% |
Find assessor info on the county website
Neighborhood: Lyn Knoll
Nearby schools
GreatSchools rating
- NALyn Knoll Elementary SchoolGrades: PK-5Distance: 0.3 mi
- 4/10Aurora Central High SchoolGrades: PK-12Distance: 0.8 mi
- 3/10Aurora Hills Middle SchoolGrades: 6-8Distance: 1.7 mi
Schools provided by the listing agent
- Elementary: Lyn Knoll
- Middle: South
- High: Aurora Central
- District: Adams-Arapahoe 28J
Source: REcolorado. This data may not be complete. We recommend contacting the local school district to confirm school assignments for this home.
Get a cash offer in 3 minutes
Find out how much your home could sell for in as little as 3 minutes with a no-obligation cash offer.
Estimated market value
$504,700
Get a cash offer in 3 minutes
Find out how much your home could sell for in as little as 3 minutes with a no-obligation cash offer.
Estimated market value
$504,700



