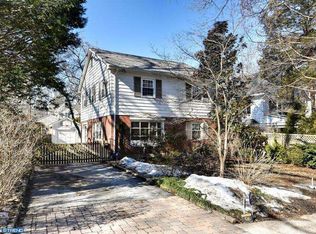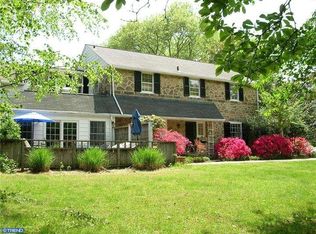Sold for $995,000 on 06/18/25
Street View
$995,000
518 Prescott Rd, Merion Station, PA 19066
4beds
1,910sqft
Single Family Residence
Built in 1940
5,743 Square Feet Lot
$1,002,900 Zestimate®
$521/sqft
$3,783 Estimated rent
Home value
$1,002,900
$933,000 - $1.07M
$3,783/mo
Zestimate® history
Loading...
Owner options
Explore your selling options
What's special
Move right into this fantastic light filled 4 Bedroom, 3 1/2 Bath Center Hall Colonial in the heart of Merion Park. The gracious Living Room has a wood burning fireplace with stone surround and slate hearth, built-ins, and French doors which lead to a covered porch; perfect for relaxing outdoors. The Dining Room is open to the updated Kitchen for today's living. A Mud Room is conveniently located off of the Kitchen. A Powder Room completes the first level. The Lower Level is finished with a Recreation Space, Laundry Room, and plenty of storage. The second floor boasts a Primary Bedroom with a walk-in closet and a renovated ensuite Bath with an oversized shower and a double sink vanity. Two nicely sized Bedrooms and a Hall Bath with a tub/shower complete this level. The third floor has a fabulous ensuite Bedroom with Bath. Hardwood floors throughout! A private driveway and a 2 car detached garage! A private fenced-in yard! All just steps to General Wayne Park and walking distance to much more!
Zillow last checked: 8 hours ago
Listing updated: June 18, 2025 at 06:50am
Listed by:
Lisa Getson 215-260-5839,
Keller Williams Main Line
Bought with:
Mara Elliot, RS360948
Compass RE
Source: Bright MLS,MLS#: PAMC2140712
Facts & features
Interior
Bedrooms & bathrooms
- Bedrooms: 4
- Bathrooms: 4
- Full bathrooms: 3
- 1/2 bathrooms: 1
- Main level bathrooms: 1
Basement
- Area: 0
Heating
- Radiator, Natural Gas
Cooling
- Central Air, Electric
Appliances
- Included: Gas Water Heater
- Laundry: Lower Level
Features
- Flooring: Hardwood
- Basement: Full,Partially Finished,Sump Pump,Walk-Out Access,Shelving
- Number of fireplaces: 1
- Fireplace features: Stone, Wood Burning
Interior area
- Total structure area: 1,910
- Total interior livable area: 1,910 sqft
- Finished area above ground: 1,910
- Finished area below ground: 0
Property
Parking
- Total spaces: 2
- Parking features: Garage Faces Front, Garage Faces Side, Detached, Driveway
- Garage spaces: 2
- Has uncovered spaces: Yes
Accessibility
- Accessibility features: None
Features
- Levels: Three
- Stories: 3
- Pool features: None
Lot
- Size: 5,743 sqft
- Dimensions: 50.00 x 0.00
Details
- Additional structures: Above Grade, Below Grade
- Parcel number: 400047420006
- Zoning: 1101 RES
- Special conditions: Standard
Construction
Type & style
- Home type: SingleFamily
- Architectural style: Colonial
- Property subtype: Single Family Residence
Materials
- Frame
- Foundation: Stone
- Roof: Asphalt,Shingle
Condition
- New construction: No
- Year built: 1940
Utilities & green energy
- Sewer: Public Sewer
- Water: Public
Community & neighborhood
Location
- Region: Merion Station
- Subdivision: Merion Park
- Municipality: LOWER MERION TWP
Other
Other facts
- Listing agreement: Exclusive Right To Sell
- Ownership: Fee Simple
Price history
| Date | Event | Price |
|---|---|---|
| 6/18/2025 | Sold | $995,000$521/sqft |
Source: | ||
| 6/3/2025 | Pending sale | $995,000$521/sqft |
Source: | ||
| 5/20/2025 | Contingent | $995,000$521/sqft |
Source: | ||
| 5/15/2025 | Listed for sale | $995,000+59.2%$521/sqft |
Source: | ||
| 9/19/2005 | Sold | $625,000+97.2%$327/sqft |
Source: Public Record | ||
Public tax history
| Year | Property taxes | Tax assessment |
|---|---|---|
| 2024 | $7,938 | $192,630 |
| 2023 | $7,938 +4.9% | $192,630 |
| 2022 | $7,566 +2.3% | $192,630 |
Find assessor info on the county website
Neighborhood: 19066
Nearby schools
GreatSchools rating
- 7/10Bala-Cynwyd Middle SchoolGrades: 5-8Distance: 0.3 mi
- 10/10Lower Merion High SchoolGrades: 9-12Distance: 1.6 mi
- 7/10Cynwyd SchoolGrades: K-4Distance: 0.4 mi
Schools provided by the listing agent
- District: Lower Merion
Source: Bright MLS. This data may not be complete. We recommend contacting the local school district to confirm school assignments for this home.

Get pre-qualified for a loan
At Zillow Home Loans, we can pre-qualify you in as little as 5 minutes with no impact to your credit score.An equal housing lender. NMLS #10287.
Sell for more on Zillow
Get a free Zillow Showcase℠ listing and you could sell for .
$1,002,900
2% more+ $20,058
With Zillow Showcase(estimated)
$1,022,958
