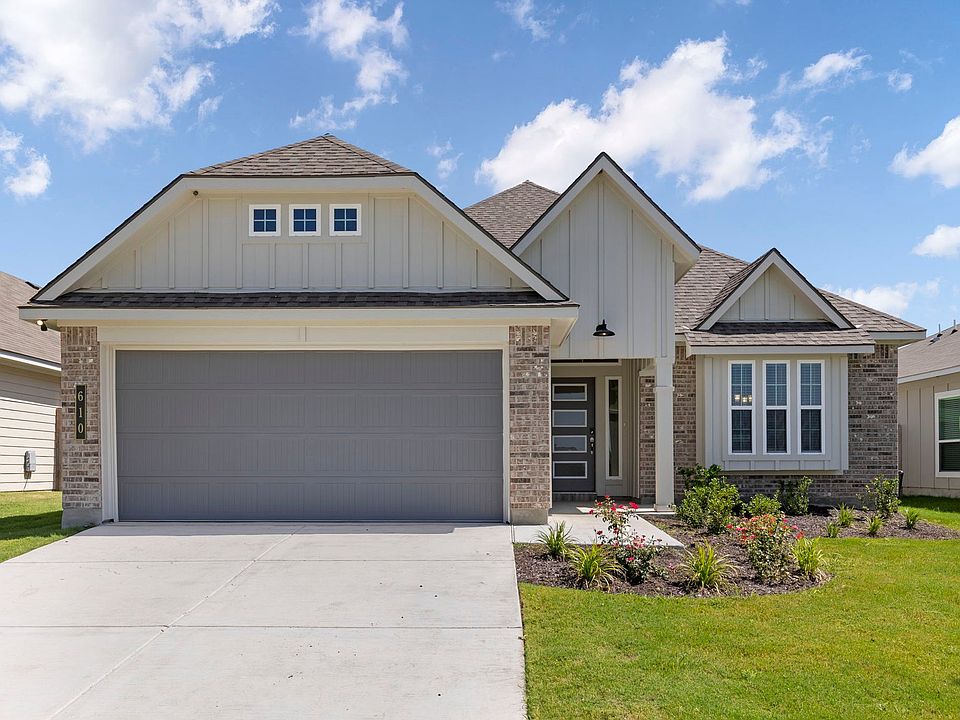This four-bedroom, two bath home is a great option for those looking for more bedrooms without a second story! You won’t believe your eyes as you walk into the great space that is the open concept living room, dining room, and kitchen. With all of its wonderful features, to include walk-in closets, granite countertops, and corner kitchen with island, you are sure to love this home! Additional Options Included: Stainless Steel Appliances, a Decorative Tile Backsplash, Integral Miniblinds in the Rear Door, Additional LED Recessed Lighting, Two Exterior Coach Lights, Kitchen is Prewired for Pendant Lighting, and a Dual Primary Bathroom Vanity.
Active
$280,200
518 Pipe Creek Dr, Temple, TX 76502
4beds
1,662sqft
Single Family Residence
Built in 2025
6,534 Square Feet Lot
$-- Zestimate®
$169/sqft
$15/mo HOA
What's special
Granite countertopsCorner kitchen with islandWalk-in closetsTwo exterior coach lightsDual primary bathroom vanity
- 88 days
- on Zillow |
- 156 |
- 17 |
Zillow last checked: 7 hours ago
Listing updated: July 11, 2025 at 08:24am
Listed by:
Douglas French 254-239-0852,
Stylecraft Brokerage, LLC
Source: Central Texas MLS,MLS#: 576700 Originating MLS: Temple Belton Board of REALTORS
Originating MLS: Temple Belton Board of REALTORS
Travel times
Schedule tour
Select your preferred tour type — either in-person or real-time video tour — then discuss available options with the builder representative you're connected with.
Select a date
Facts & features
Interior
Bedrooms & bathrooms
- Bedrooms: 4
- Bathrooms: 2
- Full bathrooms: 2
Primary bedroom
- Level: Main
- Dimensions: 15'10" x 13'1"
Bedroom 2
- Level: Main
- Dimensions: 11'8" x 10'0"
Bedroom 3
- Level: Main
- Dimensions: 10'2 x 10'0"
Bedroom 4
- Level: Main
- Dimensions: 10'3" x 11'5"
Primary bathroom
- Level: Main
- Dimensions: 9' Ceiling
Bathroom
- Level: Main
- Dimensions: 9' Ceiling
Dining room
- Level: Main
- Dimensions: 9'3" x 10'5"
Kitchen
- Level: Main
- Dimensions: 9'4" x 8'5"
Laundry
- Level: Main
- Dimensions: 9' Ceiling
Living room
- Level: Main
- Dimensions: 24'7" X 14'4"
Heating
- Central, Electric
Cooling
- Central Air, Electric, 1 Unit
Appliances
- Included: Dishwasher, Disposal, Some Electric Appliances, Microwave
- Laundry: Washer Hookup, Electric Dryer Hookup, Inside, Laundry in Utility Room, Laundry Room
Features
- Ceiling Fan(s), Double Vanity, Entrance Foyer, Recessed Lighting, Smart Thermostat, Tub Shower, Walk-In Closet(s), Granite Counters, Kitchen Island, Pantry
- Flooring: Carpet, Tile, Vinyl
- Attic: Access Only
- Has fireplace: No
- Fireplace features: None
Interior area
- Total interior livable area: 1,662 sqft
Video & virtual tour
Property
Parking
- Total spaces: 2
- Parking features: Attached, Garage
- Attached garage spaces: 2
Features
- Levels: One
- Stories: 1
- Exterior features: None
- Pool features: None
- Fencing: Back Yard,Privacy,Wood
- Has view: Yes
- View description: None
- Body of water: None
Lot
- Size: 6,534 Square Feet
Details
- Parcel number: 512469
- Special conditions: Builder Owned
Construction
Type & style
- Home type: SingleFamily
- Architectural style: Traditional
- Property subtype: Single Family Residence
Materials
- Brick, HardiPlank Type, Masonry
- Foundation: Slab
- Roof: Composition,Shingle
Condition
- Under Construction
- New construction: Yes
- Year built: 2025
Details
- Builder name: Stylecraft
Utilities & green energy
- Sewer: Public Sewer
- Water: Public
- Utilities for property: Trash Collection Public
Community & HOA
Community
- Features: None
- Security: Smoke Detector(s)
- Subdivision: Hartrick Ranch
HOA
- Has HOA: Yes
- HOA fee: $175 annually
Location
- Region: Temple
Financial & listing details
- Price per square foot: $169/sqft
- Tax assessed value: $10,738
- Annual tax amount: $253
- Date on market: 4/16/2025
- Listing agreement: Exclusive Right To Sell
- Listing terms: Cash,Conventional,FHA,VA Loan
About the community
Stylecraft would like to introduce it's newest community to the Temple area, Hartrick Ranch! For those that love a peaceful atmosphere, Hartrick Ranch is the perfect place to call home. Your tranquil commute to and from work will feature the scenic Texas countryside. Sitting on the outside of town, you'll still be less than 20 minutes away from your nearest H-E-B - the grocery store that's captured Texans' hearts! Getting to class at the University of Mary Hardin-Baylor or Temple Junior College is a breeze, both being about 15 minutes away from the community. Finally, being one of the area's top employers, Baylor Scott & White Medical Center - Temple is only about 6 miles away, making the morning commute super convenient. Not to forget, the Starbucks that is en route! Those Texas summers provide some of the most lasting memories. Enjoy some fun in the sun at the nearby Summer Fun Water Park, go fishing on the Leon River, or even visit Belton Lake, just 30 minutes away from the community! Hartrick Ranch is the best of both worlds - living the peaceful, countryside suburban life with the luxuries of a bustling town nearby.
Source: StyleCraft Builders

