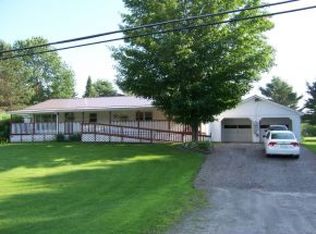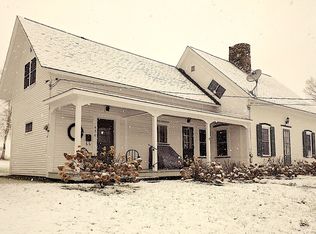Closed
Listed by:
Tara Houghton,
Century 21 Farm & Forest 802-334-1200
Bought with: Century 21 Farm & Forest
$310,000
518 Pine Hill Road, Derby, VT 05829
3beds
1,712sqft
Farm
Built in 1900
2.3 Acres Lot
$309,100 Zestimate®
$181/sqft
$2,364 Estimated rent
Home value
$309,100
Estimated sales range
Not available
$2,364/mo
Zestimate® history
Loading...
Owner options
Explore your selling options
What's special
Step into the charm of yesteryear with this stunning 1900s farmhouse, seamlessly blending historic character with modern updates. Situated on a sprawling lot that borders the golf course, this property offers room to relax, entertain, and enjoy nature at its finest. Inside, the updated kitchen brings contemporary style to classic farmhouse warmth, while the bright 3-season porch invites you to savor the views in comfort. The first-floor bedroom and full bathroom provide convenient living options, and upstairs you’ll find generously sized bedrooms, a second full bathroom, and a laundry area, with the option for the sellers to leave the acorn chair lift for added accessibility. The outdoor space is just as inviting, with vibrant perennial gardens that bloom beautifully year after year and a large barn with space to be used as a garage offering ample storage or workspace. Located close to I-91, VAST trails, walking paths, schools, shopping, parks, Lake Memphremagog, the Canadian border, and a hospital, this home offers not just a place to live but a way of life. Don’t miss this rare gem in Derby, VT!
Zillow last checked: 8 hours ago
Listing updated: August 22, 2025 at 11:39am
Listed by:
Tara Houghton,
Century 21 Farm & Forest 802-334-1200
Bought with:
Meghan Gyles
Century 21 Farm & Forest
Source: PrimeMLS,MLS#: 5024637
Facts & features
Interior
Bedrooms & bathrooms
- Bedrooms: 3
- Bathrooms: 2
- Full bathrooms: 2
Heating
- Forced Air
Cooling
- None
Features
- Basement: Interior Stairs,Unfinished,Interior Access,Interior Entry
Interior area
- Total structure area: 2,712
- Total interior livable area: 1,712 sqft
- Finished area above ground: 1,712
- Finished area below ground: 0
Property
Parking
- Total spaces: 2
- Parking features: Dirt
- Garage spaces: 2
Features
- Levels: Two
- Stories: 2
Lot
- Size: 2.30 Acres
- Features: Landscaped, Trail/Near Trail, Walking Trails, Abuts Golf Course, Near Country Club, Near Shopping, Near Snowmobile Trails, Neighborhood
Details
- Parcel number: 17705610104
- Zoning description: RESD1
Construction
Type & style
- Home type: SingleFamily
- Property subtype: Farm
Materials
- Vinyl Siding
- Foundation: Concrete, Block w/ Skim Coating
- Roof: Asphalt Shingle
Condition
- New construction: No
- Year built: 1900
Utilities & green energy
- Electric: Circuit Breakers
- Sewer: Septic Tank
- Utilities for property: Cable Available, Phone Available
Community & neighborhood
Location
- Region: Newport
Other
Other facts
- Road surface type: Paved
Price history
| Date | Event | Price |
|---|---|---|
| 8/22/2025 | Sold | $310,000+3.5%$181/sqft |
Source: | ||
| 6/25/2025 | Price change | $299,500-11.7%$175/sqft |
Source: | ||
| 3/8/2025 | Price change | $339,000-11.7%$198/sqft |
Source: | ||
| 12/14/2024 | Listed for sale | $384,000$224/sqft |
Source: | ||
Public tax history
| Year | Property taxes | Tax assessment |
|---|---|---|
| 2024 | -- | $156,800 |
| 2023 | -- | $156,800 |
| 2022 | -- | $156,800 |
Find assessor info on the county website
Neighborhood: 05855
Nearby schools
GreatSchools rating
- 6/10Derby Elementary SchoolGrades: PK-6Distance: 6.2 mi
- 5/10North Country Senior Uhsd #22Grades: 9-12Distance: 1.5 mi

Get pre-qualified for a loan
At Zillow Home Loans, we can pre-qualify you in as little as 5 minutes with no impact to your credit score.An equal housing lender. NMLS #10287.

