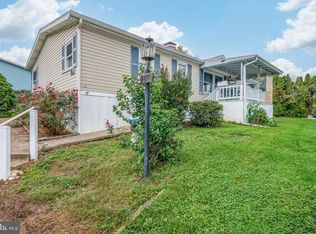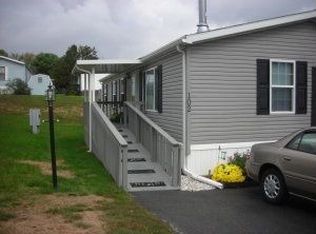Sold for $95,500 on 07/07/23
$95,500
518 Pheasant Ridge Cir, Lancaster, PA 17603
3beds
1,344sqft
Manufactured Home
Built in 1991
-- sqft lot
$112,500 Zestimate®
$71/sqft
$1,746 Estimated rent
Home value
$112,500
$99,000 - $127,000
$1,746/mo
Zestimate® history
Loading...
Owner options
Explore your selling options
What's special
Welcome to this well maintained Fisher 26x48 manufactured home in Pheasant Ridge! Enjoy the spacious living area in this 1,344 sq feet home which makes for easy entertaining plus, an enclosed porch and large carport big enough for 1 car. Also, off street space for another car in front of carport AND an extra space to the right of the home. The first thing you notice as you enter this beautiful home is the new flooring in the living room dining area and bedrooms. You'll love the large walk-in closets. Enjoy the spacious kitchen/dining area. Conveniently located across from the swimming pool, community center and overflow parking lot. A list of other repairs/upgrades available. NEW heat pump/central air ($10k). See 35 photos. The park pet policy allows 2 big dogs (breed restrictions).
Zillow last checked: 8 hours ago
Listing updated: July 07, 2023 at 11:07am
Listed by:
Serena Riedel 717-538-0114,
Howard Hanna Real Estate Services - Lancaster
Bought with:
Stephanie Frysinger, RS335474
Berkshire Hathaway HomeServices Homesale Realty
Source: Bright MLS,MLS#: PALA2036026
Facts & features
Interior
Bedrooms & bathrooms
- Bedrooms: 3
- Bathrooms: 2
- Full bathrooms: 2
- Main level bathrooms: 2
- Main level bedrooms: 3
Basement
- Area: 0
Heating
- Forced Air, Heat Pump, Electric
Cooling
- Central Air, Electric
Appliances
- Included: Dishwasher, Oven/Range - Electric, Range Hood, Microwave, Electric Water Heater
Features
- Ceiling Fan(s), Combination Dining/Living, Dining Area, Entry Level Bedroom, Floor Plan - Traditional, Primary Bath(s), Bathroom - Tub Shower, Walk-In Closet(s)
- Windows: Skylight(s), Window Treatments
- Has basement: No
- Has fireplace: No
Interior area
- Total structure area: 1,344
- Total interior livable area: 1,344 sqft
- Finished area above ground: 1,344
- Finished area below ground: 0
Property
Parking
- Total spaces: 3
- Parking features: Driveway, Attached Carport
- Carport spaces: 1
- Uncovered spaces: 2
Accessibility
- Accessibility features: No Stairs
Features
- Levels: One
- Stories: 1
- Patio & porch: Porch, Enclosed
- Pool features: Community
Details
- Additional structures: Above Grade, Below Grade
- Parcel number: 4109854230160
- Zoning: RESIDENTIAL
- Special conditions: Standard
Construction
Type & style
- Home type: MobileManufactured
- Property subtype: Manufactured Home
Materials
- Vinyl Siding
- Roof: Composition
Condition
- New construction: No
- Year built: 1991
- Major remodel year: 2022
Utilities & green energy
- Sewer: Public Sewer
- Water: Public
- Utilities for property: Cable Available, Natural Gas Available, Electricity Available, Phone Available, Water Available, Sewer Available
Community & neighborhood
Location
- Region: Lancaster
- Subdivision: Pheasant Ridge
- Municipality: MANOR TWP
HOA & financial
HOA
- Has HOA: Yes
- HOA fee: $800 monthly
- Amenities included: Basketball Court, Clubhouse, Pool, Tot Lots/Playground, Common Grounds, Community Center, Fitness Center, Meeting Room, Party Room
- Services included: Snow Removal, Water, Sewer, Trash
- Association name: PHEASANT RIDGE
Other
Other facts
- Listing agreement: Exclusive Right To Sell
- Body type: Double Wide
- Listing terms: Cash,Other
- Ownership: Ground Rent
Price history
| Date | Event | Price |
|---|---|---|
| 7/7/2023 | Sold | $95,500$71/sqft |
Source: | ||
| 6/8/2023 | Pending sale | $95,500$71/sqft |
Source: | ||
| 6/7/2023 | Listed for sale | $95,500+24.8%$71/sqft |
Source: | ||
| 8/15/2022 | Sold | $76,500+2.1%$57/sqft |
Source: | ||
| 7/26/2022 | Pending sale | $74,900$56/sqft |
Source: | ||
Public tax history
| Year | Property taxes | Tax assessment |
|---|---|---|
| 2025 | $881 +3.9% | $38,800 |
| 2024 | $847 | $38,800 |
| 2023 | $847 +1.9% | $38,800 |
Find assessor info on the county website
Neighborhood: 17603
Nearby schools
GreatSchools rating
- 8/10Hambright El SchoolGrades: K-6Distance: 2.5 mi
- 8/10Manor Middle SchoolGrades: 7-8Distance: 2.4 mi
- 7/10Penn Manor High SchoolGrades: 9-12Distance: 2.1 mi
Schools provided by the listing agent
- High: Penn Manor
- District: Penn Manor
Source: Bright MLS. This data may not be complete. We recommend contacting the local school district to confirm school assignments for this home.
Sell for more on Zillow
Get a free Zillow Showcase℠ listing and you could sell for .
$112,500
2% more+ $2,250
With Zillow Showcase(estimated)
$114,750
