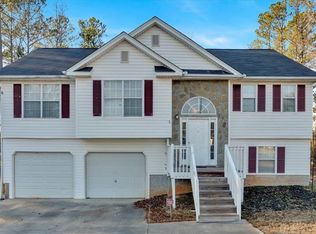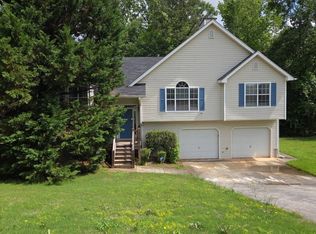Closed
$389,900
518 Perkins Rd, Dallas, GA 30157
3beds
1,334sqft
Single Family Residence, Residential
Built in 2024
3.92 Acres Lot
$381,700 Zestimate®
$292/sqft
$1,869 Estimated rent
Home value
$381,700
$355,000 - $408,000
$1,869/mo
Zestimate® history
Loading...
Owner options
Explore your selling options
What's special
This home is complete and ready to go! Never-before-lived-in, single-story ranch home boasting an expansive open floor plan. This residence offers three bedrooms and two full baths, making it ideal for comfortable living. The gourmet kitchen is a culinary haven, equipped with STAINLESS STEEL APPLIANCES, elegant GRANITE COUNTERTOPS, and a convenient pantry. Overlooking the kitchen is the spacious family room, featuring a captivating STONE FIREPLACE, The master suite is a retreat, with a trey ceiling that leads to a luxurious master bath showcasing a stunning TILE SHOWER with a custom glass door and an enormous walk-in closet. Enjoy the durability and style of LUXURY VINYL PLANK FLOORING in the kitchen, living room, entry, and baths, while plush carpet graces the bedrooms. Step out onto the COVERED BACK PORCH, complete with a CUSTOM FIREPLACE, and savor your morning coffee. Best of all, there is NO HOME OWNERS ASSOCIATION (HOA). Don't miss the chance to make this impeccable property yours in this remarkable location situated on almost 4 acres with AMPLE SPACE for your OUTDOOR TOYS or HOBBY FARM- bring your boats, campers & side by sides, or have your very own mini farm.. PLUS TAKE ADVANTAGE OF $10,500 CLOSING COST INCENTIVE OR INTEREST RATE BUYDOWN WITH OUR PREFERRED LENDER GARETH THOMAS OF SILVERTON MORTGAGE.
Zillow last checked: 8 hours ago
Listing updated: June 05, 2024 at 02:05am
Listing Provided by:
Jessica Johnson,
Atlanta Communities Real Estate Brokerage 678-760-8709
Bought with:
Doris Viteri, 355446
Atlanta Communities
Source: FMLS GA,MLS#: 7360229
Facts & features
Interior
Bedrooms & bathrooms
- Bedrooms: 3
- Bathrooms: 2
- Full bathrooms: 2
- Main level bathrooms: 2
- Main level bedrooms: 3
Primary bedroom
- Features: Master on Main
- Level: Master on Main
Bedroom
- Features: Master on Main
Primary bathroom
- Features: Double Vanity, Shower Only
Dining room
- Features: Open Concept
Kitchen
- Features: Cabinets White, Eat-in Kitchen, Solid Surface Counters, View to Family Room
Heating
- Central, Electric
Cooling
- Ceiling Fan(s), Central Air, Electric
Appliances
- Included: Dishwasher, Electric Oven, Electric Range, Electric Water Heater, Microwave
- Laundry: In Kitchen
Features
- Entrance Foyer, Tray Ceiling(s), Walk-In Closet(s)
- Flooring: Vinyl
- Windows: Double Pane Windows
- Basement: None
- Attic: Pull Down Stairs
- Number of fireplaces: 2
- Fireplace features: Factory Built, Family Room
- Common walls with other units/homes: No Common Walls
Interior area
- Total structure area: 1,334
- Total interior livable area: 1,334 sqft
- Finished area above ground: 1,334
Property
Parking
- Total spaces: 2
- Parking features: Garage
- Garage spaces: 2
Accessibility
- Accessibility features: None
Features
- Levels: One
- Stories: 1
- Patio & porch: Covered, Front Porch, Rear Porch
- Exterior features: Private Yard, No Dock
- Pool features: None
- Spa features: None
- Fencing: None
- Has view: Yes
- View description: Trees/Woods
- Waterfront features: None
- Body of water: None
Lot
- Size: 3.92 Acres
- Features: Back Yard, Private, Wooded
Details
- Additional structures: None
- Additional parcels included: 0
- Parcel number: 219310320000
- Other equipment: None
- Horse amenities: None
Construction
Type & style
- Home type: SingleFamily
- Architectural style: Ranch
- Property subtype: Single Family Residence, Residential
Materials
- Vinyl Siding
- Foundation: Slab
- Roof: Composition
Condition
- New Construction
- New construction: Yes
- Year built: 2024
Details
- Warranty included: Yes
Utilities & green energy
- Electric: 110 Volts
- Sewer: Septic Tank
- Water: Public
- Utilities for property: Electricity Available
Green energy
- Energy efficient items: None
- Energy generation: None
Community & neighborhood
Security
- Security features: None
Community
- Community features: None
Location
- Region: Dallas
- Subdivision: None
HOA & financial
HOA
- Has HOA: No
Other
Other facts
- Road surface type: Gravel
Price history
| Date | Event | Price |
|---|---|---|
| 5/10/2024 | Sold | $389,900$292/sqft |
Source: | ||
| 4/25/2024 | Contingent | $389,900$292/sqft |
Source: | ||
| 3/29/2024 | Listed for sale | $389,900$292/sqft |
Source: | ||
Public tax history
| Year | Property taxes | Tax assessment |
|---|---|---|
| 2025 | $4,333 | $174,188 |
Find assessor info on the county website
Neighborhood: 30157
Nearby schools
GreatSchools rating
- 5/10Nebo Elementary SchoolGrades: PK-5Distance: 1.2 mi
- 6/10South Paulding Middle SchoolGrades: 6-8Distance: 1 mi
- 4/10Paulding County High SchoolGrades: 9-12Distance: 4.6 mi
Schools provided by the listing agent
- Elementary: Nebo
- Middle: South Paulding
- High: Paulding County
Source: FMLS GA. This data may not be complete. We recommend contacting the local school district to confirm school assignments for this home.
Get a cash offer in 3 minutes
Find out how much your home could sell for in as little as 3 minutes with a no-obligation cash offer.
Estimated market value
$381,700
Get a cash offer in 3 minutes
Find out how much your home could sell for in as little as 3 minutes with a no-obligation cash offer.
Estimated market value
$381,700

