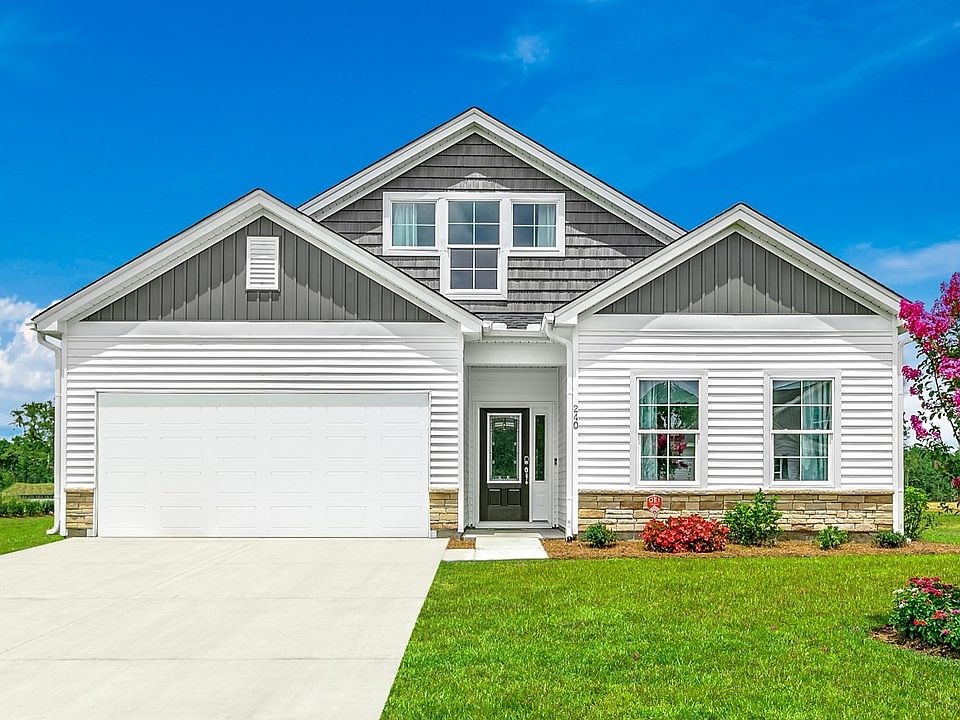Welcome to The Outpost in Statesboro, GA. The Howard offers the perfect mix of comfort and function with 3 bedrooms, 2 baths, and a spacious bonus room upstairs. The open-concept layout features a large kitchen with island and pantry, flowing into a bright Family Room and Eat-In area-ideal for everyday living and entertaining. The private Primary Suite includes a walk-in closet and luxurious bath, while a flexible front bedroom is perfect for guests or a home office. Enjoy the added bonus of an upstairs flex space and a covered back porch for relaxing evenings. With thoughtful storage, smart design, and room to grow-The Howard feels like home from the moment you walk in. Seller is offering $20,000 flex cash ($15k max towards closing cost) with preferred lender or design options.
Active
$380,596
518 Outpost Way, Statesboro, GA 30458
3beds
1,721sqft
Single Family Residence
Built in 2025
6,098.4 Square Feet Lot
$379,500 Zestimate®
$221/sqft
$67/mo HOA
What's special
Walk-in closetUpstairs flex spaceFlexible front bedroomEat-in areaLuxurious bathLarge kitchen with islandPrivate primary suite
Call: (912) 978-4202
- 79 days |
- 18 |
- 0 |
Zillow last checked: 7 hours ago
Listing updated: September 21, 2025 at 08:23am
Listed by:
Jaimie Thomas 229-894-9312,
Mungo Homes Realty
Source: GAMLS,MLS#: 10567809
Travel times
Schedule tour
Select your preferred tour type — either in-person or real-time video tour — then discuss available options with the builder representative you're connected with.
Facts & features
Interior
Bedrooms & bathrooms
- Bedrooms: 3
- Bathrooms: 2
- Full bathrooms: 2
- Main level bathrooms: 2
- Main level bedrooms: 3
Rooms
- Room types: Bonus Room
Heating
- Central, Electric
Cooling
- Central Air, Electric
Appliances
- Included: Dishwasher, Disposal, Microwave, Oven/Range (Combo)
- Laundry: Laundry Closet
Features
- Double Vanity, Master On Main Level, Walk-In Closet(s)
- Flooring: Vinyl
- Basement: None
- Attic: Expandable
- Has fireplace: No
Interior area
- Total structure area: 1,721
- Total interior livable area: 1,721 sqft
- Finished area above ground: 1,721
- Finished area below ground: 0
Property
Parking
- Total spaces: 2
- Parking features: Attached, Garage
- Has attached garage: Yes
Features
- Levels: One and One Half
- Stories: 1
- Exterior features: Sprinkler System
Lot
- Size: 6,098.4 Square Feet
- Features: None
Details
- Parcel number: MB.70, PG.136, LOT 213
Construction
Type & style
- Home type: SingleFamily
- Architectural style: Traditional
- Property subtype: Single Family Residence
Materials
- Concrete
- Roof: Tar/Gravel
Condition
- New Construction
- New construction: Yes
- Year built: 2025
Details
- Builder name: Mungo Homes
- Warranty included: Yes
Utilities & green energy
- Sewer: Public Sewer
- Water: Public
- Utilities for property: Electricity Available, Sewer Available, Underground Utilities, Water Available
Community & HOA
Community
- Features: Fitness Center, Pool, Sidewalks, Street Lights
- Subdivision: The Outpost
HOA
- Has HOA: Yes
- Services included: Facilities Fee, Management Fee, Swimming
- HOA fee: $800 annually
Location
- Region: Statesboro
Financial & listing details
- Price per square foot: $221/sqft
- Date on market: 7/19/2025
- Cumulative days on market: 68 days
- Listing agreement: Exclusive Right To Sell
- Electric utility on property: Yes
About the community
Welcome to The Outposta thoughtfully crafted new home community nestled in vibrant Statesboro, GA. With just 30 exclusive homesites, this intimate neighborhood combines modern comfort with small-town charm. Homes at The Outpost range from 1,383 to 2,833 square feet, with a variety of floor plans designed to suit every lifestyle. Planned amenities include a pool, a pavilion, walking trails, and a fitness centerperfect for relaxation and recreation. Ideally located just minutes from Georgia Southern University, shopping, dining, and everyday essentials, The Outpost offers unmatched convenience and connection. Come home to comfort, community, and conveniencecome home to The Outpost!
Source: Mungo Homes, Inc

