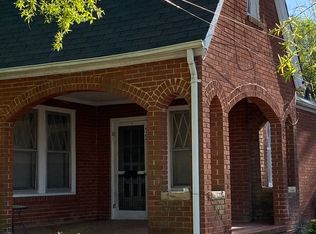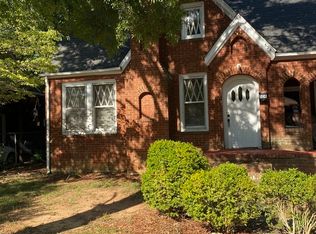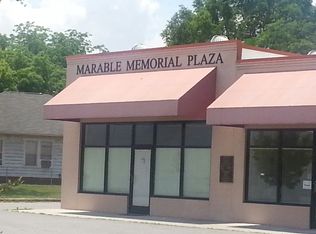Closed
$301,500
518 Old Centergrove Rd, Kannapolis, NC 28083
3beds
1,524sqft
Single Family Residence
Built in 1930
0.2 Acres Lot
$298,800 Zestimate®
$198/sqft
$1,779 Estimated rent
Home value
$298,800
$272,000 - $326,000
$1,779/mo
Zestimate® history
Loading...
Owner options
Explore your selling options
What's special
Welcome to this beautifully remodeled 3-bedroom, 2-bathroom home offering 1524 square feet of comfortable living space. This stunning property is only 1.2 miles from the ballpark and all that downtown Kannapolis has to offer and features a new roof, siding, paint, windows, carpeted bedrooms and luxurious LVP flooring in the living areas. The primary bedroom boasts a spacious ensuite bathroom, complete with double vanity, tiled shower and a walk-in closet for added convenience. Both secondary bedrooms are oversized with plenty of closet space. The well-appointed kitchen includes an island with seating, large walk-in pantry, granite counters and stainless appliances for all your culinary needs. Enjoy the outdoors from the small covered front porch or entertain guests on the back deck which features permanent seating for relaxation and social gatherings. $5,500 lender credit from Knorr Group of Alcova Mortgage when using them for financing.
Zillow last checked: 8 hours ago
Listing updated: August 29, 2024 at 10:19am
Listing Provided by:
Steve Nation steve.wallacerealty@gmail.com,
Wallace Realty,
Tina Kirby,
Wallace Realty
Bought with:
Greg Martin
MartinGroup Properties Inc
Source: Canopy MLS as distributed by MLS GRID,MLS#: 4143372
Facts & features
Interior
Bedrooms & bathrooms
- Bedrooms: 3
- Bathrooms: 2
- Full bathrooms: 2
- Main level bedrooms: 3
Primary bedroom
- Level: Main
Primary bedroom
- Level: Main
Bedroom s
- Level: Main
Bedroom s
- Level: Main
Bedroom s
- Level: Main
Bedroom s
- Level: Main
Bathroom full
- Level: Main
Bathroom full
- Level: Main
Bathroom full
- Level: Main
Bathroom full
- Level: Main
Kitchen
- Level: Main
Kitchen
- Level: Main
Laundry
- Level: Main
Laundry
- Level: Main
Living room
- Level: Main
Living room
- Level: Main
Heating
- Heat Pump
Cooling
- Heat Pump
Appliances
- Included: Dishwasher, Electric Cooktop, Electric Oven, Electric Range, Electric Water Heater
- Laundry: Electric Dryer Hookup, Laundry Room, Main Level, Washer Hookup
Features
- Attic Other, Pantry, Walk-In Pantry
- Flooring: Carpet, Vinyl
- Doors: French Doors
- Windows: Insulated Windows
- Has basement: No
- Attic: Other
Interior area
- Total structure area: 1,524
- Total interior livable area: 1,524 sqft
- Finished area above ground: 1,524
- Finished area below ground: 0
Property
Parking
- Parking features: Driveway
- Has uncovered spaces: Yes
Features
- Levels: One
- Stories: 1
- Patio & porch: Deck, Front Porch
- Fencing: Chain Link
Lot
- Size: 0.20 Acres
- Features: Level
Details
- Parcel number: 56137731990000
- Zoning: RV
- Special conditions: Standard
Construction
Type & style
- Home type: SingleFamily
- Architectural style: Ranch
- Property subtype: Single Family Residence
Materials
- Vinyl
- Foundation: Crawl Space
- Roof: Shingle
Condition
- New construction: No
- Year built: 1930
Utilities & green energy
- Sewer: Public Sewer
- Water: City
- Utilities for property: Cable Available, Electricity Connected
Community & neighborhood
Security
- Security features: Carbon Monoxide Detector(s), Smoke Detector(s)
Location
- Region: Kannapolis
- Subdivision: None
Other
Other facts
- Listing terms: Cash,Conventional,FHA,VA Loan
- Road surface type: Gravel, Paved
Price history
| Date | Event | Price |
|---|---|---|
| 8/23/2024 | Sold | $301,500-5.7%$198/sqft |
Source: | ||
| 7/15/2024 | Price change | $319,777-1.5%$210/sqft |
Source: | ||
| 7/6/2024 | Listed for sale | $324,777+1.8%$213/sqft |
Source: | ||
| 6/22/2024 | Listing removed | -- |
Source: | ||
| 6/12/2024 | Listed for sale | $319,000+76.2%$209/sqft |
Source: | ||
Public tax history
| Year | Property taxes | Tax assessment |
|---|---|---|
| 2024 | $1,399 +85.7% | $123,190 +124.1% |
| 2023 | $753 | $54,980 |
| 2022 | $753 | $54,980 |
Find assessor info on the county website
Neighborhood: 28083
Nearby schools
GreatSchools rating
- 3/10Gw Carver ElementaryGrades: K-5Distance: 0.3 mi
- 1/10Kannapolis MiddleGrades: 6-8Distance: 2 mi
- 2/10A. L. Brown High SchoolGrades: 9-12Distance: 0.5 mi
Schools provided by the listing agent
- Elementary: G.W. Carver
- Middle: Kannapolis
- High: A.L. Brown
Source: Canopy MLS as distributed by MLS GRID. This data may not be complete. We recommend contacting the local school district to confirm school assignments for this home.
Get a cash offer in 3 minutes
Find out how much your home could sell for in as little as 3 minutes with a no-obligation cash offer.
Estimated market value$298,800
Get a cash offer in 3 minutes
Find out how much your home could sell for in as little as 3 minutes with a no-obligation cash offer.
Estimated market value
$298,800


