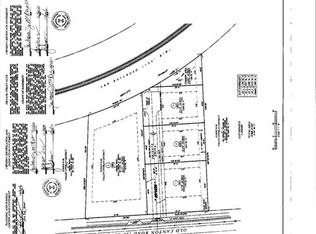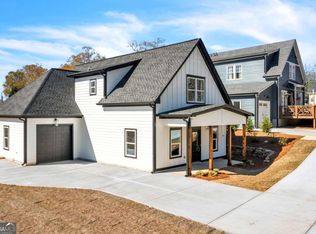Closed
$111,000
518 Old Canton Rd, Ball Ground, GA 30107
--beds
--baths
7,579.44Square Feet
Residential Lot
Built in ----
7,579.44 Square Feet Lot
$-- Zestimate®
$--/sqft
$2,340 Estimated rent
Home value
Not available
Estimated sales range
Not available
$2,340/mo
Zestimate® history
Loading...
Owner options
Explore your selling options
What's special
We are selling Lot 1, Lot 2, and Lot 3. Listing individually but could be sold all together. Walking distance to downtown Ball Ground, Restaurants, and Shops. Sewer available. Water - Public
Zillow last checked: 8 hours ago
Listing updated: September 29, 2023 at 07:28am
Listed by:
Barbara Mcree 678-677-0424,
Atlanta Communities
Bought with:
Renita T Carson, 132753
All Metro Realty, LLC
Source: GAMLS,MLS#: 10023090
Facts & features
Property
Features
- Body of water: None
Lot
- Size: 7,579 sqft
- Features: Level
- Residential vegetation: Other
Details
- Additional structures: Other
- Parcel number: 04N04C 011 A
- Special conditions: Agent Owned
Utilities & green energy
- Sewer: Other
- Water: Other
- Utilities for property: None
Community & neighborhood
Community
- Community features: None
Location
- Region: Ball Ground
- Subdivision: None
HOA & financial
HOA
- Has HOA: No
Other
Other facts
- Listing agreement: Exclusive Right To Sell
Price history
| Date | Event | Price |
|---|---|---|
| 10/8/2025 | Listing removed | $489,900 |
Source: | ||
| 6/10/2025 | Listed for sale | $489,900+8.9% |
Source: | ||
| 5/3/2025 | Listing removed | $449,900 |
Source: | ||
| 4/16/2025 | Price change | $449,900-2% |
Source: | ||
| 4/15/2025 | Price change | $458,900-0.2% |
Source: | ||
Public tax history
| Year | Property taxes | Tax assessment |
|---|---|---|
| 2025 | $5,921 +393.6% | $195,720 +389.3% |
| 2024 | $1,199 +65.4% | $40,000 +66.7% |
| 2023 | $725 | $24,000 |
Find assessor info on the county website
Neighborhood: 30107
Nearby schools
GreatSchools rating
- 6/10Ball Ground Elementary SchoolGrades: PK-5Distance: 0.9 mi
- 7/10Creekland Middle SchoolGrades: 6-8Distance: 7.8 mi
- 9/10Creekview High SchoolGrades: 9-12Distance: 7.8 mi
Schools provided by the listing agent
- Elementary: Ball Ground
- Middle: Creekland
- High: Creekview
Source: GAMLS. This data may not be complete. We recommend contacting the local school district to confirm school assignments for this home.

