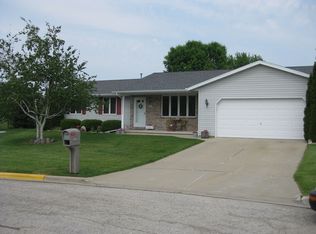Beautifully maintained home at the end of a quiet cul-de-sac on a huge lot. This home has 4 bedrooms, 2 1/2 baths and the master bedroom and bath are on the first floor. The home has a wonderful walk-out basement with a large rec-room, 4th bedroom, large workshop and storage area in the basement. Heated garage, large backyard with garden area. Village house with country living. Serious inquires only. Inspection to be completed 5/11/2020. 920-246-3918 or jwchada@me.com Details: Garage-Heated Water Heater-New 8/2018 Outside Lights-Dawn to Dust New 2019 Windows-6 new windows 11/19 Roof-New 2007 Furnace-New 4/2011 Refrigerator- New 11/2017 French Door Ring Security- New 2019 Flooring-New 2016 Living Room Size-21x11 Dining Area-11x14 Laundry/Bathroom- 6x12 (first floor) Master Bedroom-12x13 (first floor) with master bath Bedroom-10x10 (first floor) Bedroom-10x11(first floor) Bedroom- 11x14 (basement) Garage-26x20 1440 Sq ft first floor, 680 Sq ft basement Central Vac, Central air, 1st floor painted 2019, underground dog fence, basement stubbed for additional bathroom, patio door walk out from basement, tiled back porch out of basement, new LED lights through out, garden just tiled and ready. Carpets will be cleaned before move in.
This property is off market, which means it's not currently listed for sale or rent on Zillow. This may be different from what's available on other websites or public sources.
