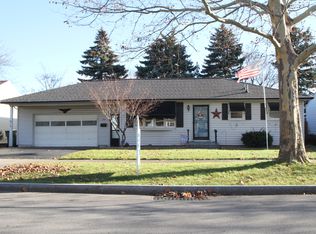Closed
$171,500
518 Newbury St, Rochester, NY 14615
3beds
1,500sqft
Single Family Residence
Built in 1956
5,998.21 Square Feet Lot
$198,400 Zestimate®
$114/sqft
$1,964 Estimated rent
Home value
$198,400
$186,000 - $210,000
$1,964/mo
Zestimate® history
Loading...
Owner options
Explore your selling options
What's special
Back on market!!! Buyers financing fell thru!!! All attorney paperwork complete and can close within 1 week! Seller will review and decide on final offers Wed. 7/19/23 by 1:oopm due to work schedule. Welcome home! Desirable ranch located in Maplewood! Completely updated with over 1500 sq feet verified by homeowner. 2 beds/1bath main level. And attached garage that is used as a party room, but can be used as a garage too. Gorgeous glass sun room attached to back of garage - with views of the beautiful landscaped back yard. Downstairs has a fully tiled finished rec room and professional bar. Pool table included with house! Additional 1 bed/1 bath downstairs. Truly great home for family and entertaining with top finishes! All major systems in house under 10yrs old.
Zillow last checked: 8 hours ago
Listing updated: September 06, 2023 at 07:04am
Listed by:
Kelley M. Chapman 585-797-5115,
Keller Williams Realty Greater Rochester
Bought with:
Patricia A. Claus-Lapresi, 40CL1019163
Hunt Real Estate ERA/Columbus
Source: NYSAMLSs,MLS#: R1474121 Originating MLS: Rochester
Originating MLS: Rochester
Facts & features
Interior
Bedrooms & bathrooms
- Bedrooms: 3
- Bathrooms: 2
- Full bathrooms: 2
- Main level bathrooms: 1
- Main level bedrooms: 2
Heating
- Gas, Forced Air
Cooling
- Central Air
Appliances
- Included: Dryer, Dishwasher, Electric Oven, Electric Range, Gas Water Heater, Refrigerator, Washer
- Laundry: In Basement
Features
- Eat-in Kitchen, Bar, Main Level Primary
- Flooring: Carpet, Hardwood, Tile, Varies
- Basement: Full,Finished
- Number of fireplaces: 1
Interior area
- Total structure area: 1,500
- Total interior livable area: 1,500 sqft
Property
Parking
- Total spaces: 1
- Parking features: Attached, Garage
- Attached garage spaces: 1
Features
- Levels: One
- Stories: 1
- Exterior features: Awning(s), Blacktop Driveway, Fully Fenced
- Fencing: Full
Lot
- Size: 5,998 sqft
- Dimensions: 60 x 100
- Features: Residential Lot
Details
- Additional structures: Shed(s), Storage
- Parcel number: 26140009047000020470000000
- Special conditions: Standard
Construction
Type & style
- Home type: SingleFamily
- Architectural style: Ranch
- Property subtype: Single Family Residence
Materials
- Vinyl Siding
- Foundation: Block
- Roof: Asphalt
Condition
- Resale
- Year built: 1956
Utilities & green energy
- Sewer: Connected
- Water: Connected, Public
- Utilities for property: Sewer Connected, Water Connected
Community & neighborhood
Location
- Region: Rochester
- Subdivision: Dun Rite Homes Subn
Other
Other facts
- Listing terms: Cash,Conventional,FHA,VA Loan
Price history
| Date | Event | Price |
|---|---|---|
| 8/30/2023 | Sold | $171,500+22.6%$114/sqft |
Source: | ||
| 7/21/2023 | Pending sale | $139,900$93/sqft |
Source: | ||
| 7/15/2023 | Price change | $139,900+7.7%$93/sqft |
Source: | ||
| 6/6/2023 | Pending sale | $129,900$87/sqft |
Source: | ||
| 5/29/2023 | Listed for sale | $129,900$87/sqft |
Source: | ||
Public tax history
| Year | Property taxes | Tax assessment |
|---|---|---|
| 2024 | -- | $154,000 +100.3% |
| 2023 | -- | $76,900 |
| 2022 | -- | $76,900 |
Find assessor info on the county website
Neighborhood: Maplewood
Nearby schools
GreatSchools rating
- 1/10School 7 Virgil GrissomGrades: PK-6Distance: 0.9 mi
- 3/10Joseph C Wilson Foundation AcademyGrades: K-8Distance: 3.4 mi
- 6/10Rochester Early College International High SchoolGrades: 9-12Distance: 3.4 mi
Schools provided by the listing agent
- District: Rochester
Source: NYSAMLSs. This data may not be complete. We recommend contacting the local school district to confirm school assignments for this home.
