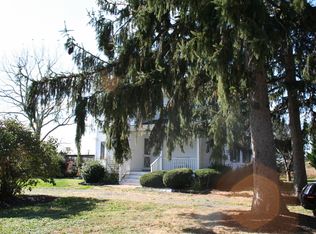Sold for $585,000
$585,000
518 New Centre Rd, Hillsborough, NJ 08844
3beds
--sqft
Single Family Residence
Built in 1939
2 Acres Lot
$633,500 Zestimate®
$--/sqft
$3,289 Estimated rent
Home value
$633,500
$576,000 - $697,000
$3,289/mo
Zestimate® history
Loading...
Owner options
Explore your selling options
What's special
A convenient circular driveway welcomes you to a well-maintained farmhouse colonial situated on a beautiful two acre lot. Built with locally-milled timber by carpenters who were the great- and great great-grandfathers of the current owner, this family's property has historical roots connected to the former Duke Estate and other nearby farms. The home features updated heat, central AC, windows, siding, and roof. Nice details include a fully-renovated bathroom, three full bedrooms, hard wood floors, a colonial-style fireplace, and a farmhouse kitchen where modern appliances combine with vintage cabinetry. Full attic offers additional storage and the house has a full, unfinished, basement. The property is shaded by stately, well-tended oak trees, and boasts an expansive lawn with a refurbished gazebo, perfect for picnics and garden parties. Private back yard offers endless possibilities for casual entertaining, with a fire pit and a detached, three-car garage. This charming farmhouse estate is ready to host the dreams and plans of new owners; don't miss this great opportunity!
Zillow last checked: 8 hours ago
Listing updated: August 09, 2024 at 11:26am
Listed by:
KEVIN COLLISON,
RE/MAX PREFERRED PROFESSIONALS 908-685-0700,
SANDRA OKEEFE,
RE/MAX PREFERRED PROFESSIONALS
Source: All Jersey MLS,MLS#: 2412379R
Facts & features
Interior
Bedrooms & bathrooms
- Bedrooms: 3
- Bathrooms: 1
- Full bathrooms: 1
Primary bedroom
- Area: 143
- Dimensions: 13 x 11
Bedroom 2
- Area: 120
- Dimensions: 12 x 10
Bedroom 3
- Area: 120
- Dimensions: 12 x 10
Bathroom
- Features: Tub Shower
Dining room
- Features: Formal Dining Room
- Area: 130
- Dimensions: 13 x 10
Family room
- Area: 252
- Length: 21
Kitchen
- Features: Eat-in Kitchen
- Area: 153
- Dimensions: 17 x 9
Basement
- Area: 0
Heating
- Zoned, Forced Air
Cooling
- Zoned, Attic Fan
Appliances
- Included: Dryer, Gas Range/Oven, Refrigerator, Washer, Water Softener Owned, Gas Water Heater
Features
- Watersoftener Owned, Entrance Foyer, Kitchen, Dining Room, Family Room, 3 Bedrooms, Bath Full, Attic
- Flooring: Vinyl-Linoleum, Wood
- Basement: Full, Daylight, Storage Space, Interior Entry, Laundry Facilities
- Has fireplace: No
- Fireplace features: See Remarks
Interior area
- Total structure area: 0
Property
Parking
- Total spaces: 3
- Parking features: Asphalt, Circular Driveway, Garage, Oversized, Detached, Driveway, Paved
- Garage spaces: 3
- Has uncovered spaces: Yes
Features
- Levels: Two
- Stories: 2
- Patio & porch: Porch
- Exterior features: Open Porch(es), Storage Shed, Yard
- Pool features: None
Lot
- Size: 2 Acres
- Dimensions: 600.00 x 150.00
- Features: Near Shopping, Rural Area, See Remarks, Level
Details
- Additional structures: Shed(s)
- Parcel number: 00015614
Construction
Type & style
- Home type: SingleFamily
- Architectural style: Colonial
- Property subtype: Single Family Residence
Materials
- Roof: Asphalt
Condition
- Year built: 1939
Utilities & green energy
- Gas: Natural Gas
- Sewer: Septic Tank
- Water: Well
- Utilities for property: Electricity Connected, Natural Gas Connected
Community & neighborhood
Location
- Region: Hillsborough
HOA & financial
HOA
- Services included: None
Other
Other facts
- Ownership: Fee Simple
Price history
| Date | Event | Price |
|---|---|---|
| 8/9/2024 | Sold | $585,000+1.7% |
Source: | ||
| 6/18/2024 | Contingent | $575,000 |
Source: | ||
| 6/18/2024 | Pending sale | $575,000 |
Source: | ||
| 5/18/2024 | Listed for sale | $575,000+379.2% |
Source: | ||
| 11/8/2006 | Sold | $120,000 |
Source: Public Record Report a problem | ||
Public tax history
| Year | Property taxes | Tax assessment |
|---|---|---|
| 2025 | $10,282 +4.2% | $492,900 +4.2% |
| 2024 | $9,869 +10.3% | $473,100 +13.8% |
| 2023 | $8,950 +7.5% | $415,700 +9.5% |
Find assessor info on the county website
Neighborhood: 08844
Nearby schools
GreatSchools rating
- 5/10Auten Road Intermediate SchoolGrades: 5-6Distance: 1.1 mi
- 7/10Hillsborough Middle SchoolGrades: 7-8Distance: 1.8 mi
- 8/10Hillsborough High SchoolGrades: 9-12Distance: 2.6 mi
Get a cash offer in 3 minutes
Find out how much your home could sell for in as little as 3 minutes with a no-obligation cash offer.
Estimated market value$633,500
Get a cash offer in 3 minutes
Find out how much your home could sell for in as little as 3 minutes with a no-obligation cash offer.
Estimated market value
$633,500
