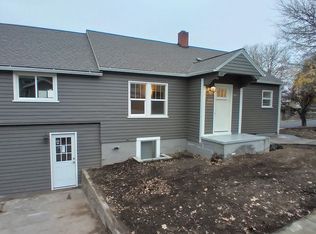North Hill. Extensively remodeled. New plumbing, electrical, & HVAC were all completed in 2015. Updated kitchen with Corian countertops, composite flooring, vinyl windows. All this and it still keeps this home with it's traditional craftsman feel of hardwood floors and wood trim. 3 bed 2 bath with the master suite in the remodeled basement. 1956 Sq. Ft offers lots of room and don' miss the exterior outdoor storage shed and the back deck that is perfect for the BBQ or Smoker to socially enjoy.
This property is off market, which means it's not currently listed for sale or rent on Zillow. This may be different from what's available on other websites or public sources.

