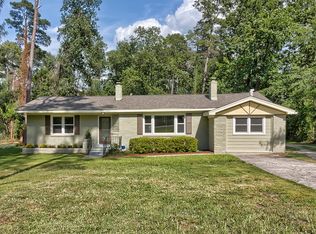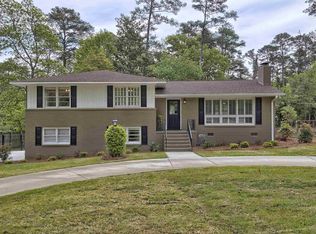A dream home in established Forest Acres neighborhood zoned for award winning schools. This fully renovated brick home boasts original hardwood floors, quartz counter tops and two fireplaces. Kitchen has plenty of custom cabinets for storage, a large island overlooking the great room, pantry and stainless-steel appliances. Formal dining room and spacious family room with wood burning fireplace. Master suite is gorgeous with large windows for natural sunlight, brick fireplace with built in shelves for storage, and hardwood floors. Continue into the master bath through sliding barn doors where his and her closets are located, a luxurious freestanding tub, large shower, double vanity and more natural light creating the perfect spa-like retreat. This home sits on an almost 1-acre rear wooded lot near shopping, entertainment, downtown and easy access to I-77 and I-20.
This property is off market, which means it's not currently listed for sale or rent on Zillow. This may be different from what's available on other websites or public sources.

