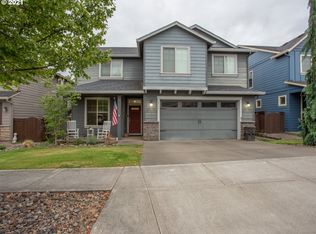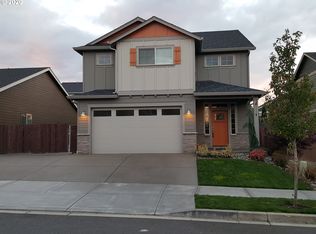Sold
$564,900
518 N 39th Pl, Ridgefield, WA 98642
4beds
2,506sqft
Residential, Single Family Residence
Built in 2010
5,227.2 Square Feet Lot
$558,100 Zestimate®
$225/sqft
$3,085 Estimated rent
Home value
$558,100
$525,000 - $592,000
$3,085/mo
Zestimate® history
Loading...
Owner options
Explore your selling options
What's special
This beautifully designed home offers a spacious and functional layout with 4 bedrooms, a loft, and 2.5 baths. The grand two-story entry features elegant iron railing, setting the tone for within. New laminate floors flow seamlessly throughout the main level, enhancing the home’s warmth and charm. The kitchen is the focal point of the great room, showcasing granite countertops, rich alder cabinetry, stainless steel appliances, a generous island, and a corner pantry. The room opens to a covered back patio with spa, perfect for year-round outdoor enjoyment. Retreat to the vaulted primary suite, complete with double doors, a walk-in closet, and a spa-like en-suite featuring a jetted soaking tub and dual sinks. The main bath also includes double sinks for added convenience. Stay comfortable year-round with central A/C, and enjoy the ease of a full sprinkler system. Nestled in a vibrant community with scenic walking trails, three playgrounds, and a basketball court, this home offers the perfect blend of comfort, style, and recreation. Don’t miss this exceptional opportunity!
Zillow last checked: 8 hours ago
Listing updated: May 30, 2025 at 09:40am
Listed by:
Molly Hess 360-903-7613,
Windermere Northwest Living,
Kristy Childers 360-513-8339,
Windermere Northwest Living
Bought with:
Jaime Horning, 24029156
Windermere Northwest Living
Source: RMLS (OR),MLS#: 570411989
Facts & features
Interior
Bedrooms & bathrooms
- Bedrooms: 4
- Bathrooms: 3
- Full bathrooms: 2
- Partial bathrooms: 1
- Main level bathrooms: 1
Primary bedroom
- Features: Double Sinks, Shower, Soaking Tub, Vaulted Ceiling, Walkin Closet, Wallto Wall Carpet
- Level: Upper
Bedroom 2
- Features: Closet, Wallto Wall Carpet
- Level: Upper
Bedroom 3
- Features: Closet, Wallto Wall Carpet
- Level: Upper
Bedroom 4
- Features: Closet, Wallto Wall Carpet
- Level: Upper
Dining room
- Features: Great Room, Laminate Flooring
- Level: Main
Kitchen
- Features: Gas Appliances, Great Room, Island, Microwave, Pantry, Granite, Laminate Flooring
- Level: Main
Heating
- Forced Air
Cooling
- Central Air
Appliances
- Included: Built In Oven, Cooktop, Dishwasher, Disposal, Gas Appliances, Microwave, Plumbed For Ice Maker, Stainless Steel Appliance(s), Gas Water Heater, Tank Water Heater
- Laundry: Laundry Room
Features
- Ceiling Fan(s), Granite, High Ceilings, Vaulted Ceiling(s), Closet, Sink, Great Room, Kitchen Island, Pantry, Double Vanity, Shower, Soaking Tub, Walk-In Closet(s)
- Flooring: Laminate, Wall to Wall Carpet
- Windows: Double Pane Windows, Vinyl Frames
- Basement: Crawl Space
Interior area
- Total structure area: 2,506
- Total interior livable area: 2,506 sqft
Property
Parking
- Total spaces: 2
- Parking features: Driveway, Garage Door Opener, Attached
- Attached garage spaces: 2
- Has uncovered spaces: Yes
Features
- Levels: Two
- Stories: 2
- Patio & porch: Covered Deck, Porch
- Exterior features: Yard
- Has spa: Yes
- Spa features: Bath
- Fencing: Fenced
Lot
- Size: 5,227 sqft
- Features: Level, Sprinkler, SqFt 5000 to 6999
Details
- Parcel number: 986028221
Construction
Type & style
- Home type: SingleFamily
- Property subtype: Residential, Single Family Residence
Materials
- Board & Batten Siding, Cement Siding, Cultured Stone
- Foundation: Concrete Perimeter
- Roof: Composition
Condition
- Resale
- New construction: No
- Year built: 2010
Utilities & green energy
- Gas: Gas
- Sewer: Public Sewer
- Water: Public
Community & neighborhood
Location
- Region: Ridgefield
HOA & financial
HOA
- Has HOA: Yes
- HOA fee: $68 monthly
Other
Other facts
- Listing terms: Cash,Conventional,FHA,VA Loan
- Road surface type: Paved
Price history
| Date | Event | Price |
|---|---|---|
| 5/30/2025 | Sold | $564,900$225/sqft |
Source: | ||
| 5/1/2025 | Pending sale | $564,900$225/sqft |
Source: | ||
| 4/18/2025 | Listed for sale | $564,900+26.9%$225/sqft |
Source: | ||
| 9/10/2020 | Sold | $445,000-1.1%$178/sqft |
Source: | ||
| 8/17/2020 | Pending sale | $449,900$180/sqft |
Source: New Tradition Realty Inc #20626229 Report a problem | ||
Public tax history
| Year | Property taxes | Tax assessment |
|---|---|---|
| 2024 | $4,736 +6.6% | $534,541 +0% |
| 2023 | $4,444 +15.1% | $534,451 +0.6% |
| 2022 | $3,860 +1.5% | $531,431 +27.9% |
Find assessor info on the county website
Neighborhood: 98642
Nearby schools
GreatSchools rating
- 8/10Union Ridge Elementary SchoolGrades: K-4Distance: 1.6 mi
- 6/10View Ridge Middle SchoolGrades: 7-8Distance: 2 mi
- 7/10Ridgefield High SchoolGrades: 9-12Distance: 1.6 mi
Schools provided by the listing agent
- Elementary: Union Ridge
- Middle: View Ridge
- High: Ridgefield
Source: RMLS (OR). This data may not be complete. We recommend contacting the local school district to confirm school assignments for this home.
Get a cash offer in 3 minutes
Find out how much your home could sell for in as little as 3 minutes with a no-obligation cash offer.
Estimated market value$558,100
Get a cash offer in 3 minutes
Find out how much your home could sell for in as little as 3 minutes with a no-obligation cash offer.
Estimated market value
$558,100

