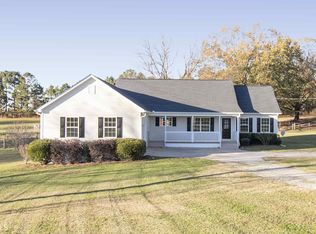Closed
$400,000
518 Moore Rd, Griffin, GA 30223
4beds
2,897sqft
Single Family Residence
Built in 1972
13.4 Acres Lot
$405,600 Zestimate®
$138/sqft
$2,472 Estimated rent
Home value
$405,600
$316,000 - $519,000
$2,472/mo
Zestimate® history
Loading...
Owner options
Explore your selling options
What's special
CUSTOM BUILT 4BR/3.5BA, 2,897 SQFT, 4-SIDED BRICK, TRADITIONAL STYLE HOME W/BASEMENT ON 13.40 AC LOT ON WESTERN SPALDING COUNTY! ROCKING CHAIR FRONT PORCH. FOYER ENTRANCE W/COAT CLOSET. FORMAL LIVING ROOM. FORMAL DINING ROOM. OPEN, EAT-IN COUNTRY KITCHEN W/SOLID WOOD CABINETS, 5-BURNER COOKTOP & GRILL, WALL OVEN, PANTRY, ISLAND/BAR & LARGE BREAKFAST ROOM. LAUNDRY/MUD ROOM. OVER-SIZED, 2-STORY LIVING ROOM W/EXPOSED WOOD BEAMS & WOOD BURNING FIREPLACE W/STACKED STONE SURROUND. MASTER ON MAIN W/LARGE WALK-IN CLOSET. 2-MASTER BATHS W/LARGE VANITY, TUB & SHOWER. UPSTAIRS FEATURES 3-LARGE BEDROOMS W/HARDWOOD FLOORS & FULL HALL BATH. UNFINISHED BASEMENT - GREAT FOR WORKSHOP, MAN CAVE, BUSINESS, ETC. W/FULL BATH. 2-CAR ATTACHED GARAGE W/STORAGE. PRIVATE WOODED YARD W/LARGE DECK. HOME HAS GREAT BONES AND TONS OF POTENTIAL - JUST NEEDS SOME UPDATING. CALL AGENT FOR A PRIVATE OR VIRTUAL TOUR TODAY! WELCOME HOME...
Zillow last checked: 8 hours ago
Listing updated: February 26, 2025 at 10:12am
Listed by:
Tommy Allen Jr. 678-283-1407,
NextHome MainStreet
Bought with:
Tommy Allen Jr., 337577
NextHome MainStreet
Source: GAMLS,MLS#: 10412670
Facts & features
Interior
Bedrooms & bathrooms
- Bedrooms: 4
- Bathrooms: 4
- Full bathrooms: 3
- 1/2 bathrooms: 1
- Main level bathrooms: 1
- Main level bedrooms: 1
Dining room
- Features: Separate Room
Kitchen
- Features: Breakfast Room, Kitchen Island, Pantry
Heating
- Propane
Cooling
- Central Air
Appliances
- Included: Cooktop, Oven
- Laundry: Mud Room
Features
- High Ceilings, Beamed Ceilings, Walk-In Closet(s), Master On Main Level
- Flooring: Hardwood, Tile, Carpet, Vinyl
- Basement: Bath Finished,Concrete,Interior Entry,Exterior Entry,Partial,Unfinished
- Number of fireplaces: 1
- Fireplace features: Family Room
Interior area
- Total structure area: 2,897
- Total interior livable area: 2,897 sqft
- Finished area above ground: 2,897
- Finished area below ground: 0
Property
Parking
- Parking features: Attached, Carport, Basement, Kitchen Level, Parking Pad, Side/Rear Entrance, Storage
- Has garage: Yes
- Has carport: Yes
- Has uncovered spaces: Yes
Features
- Levels: One
- Stories: 1
- Patio & porch: Porch
Lot
- Size: 13.40 Acres
- Features: Sloped
Details
- Additional structures: Second Garage
- Parcel number: 257 01004G
- Special conditions: As Is
Construction
Type & style
- Home type: SingleFamily
- Architectural style: Brick 4 Side,Ranch,Traditional
- Property subtype: Single Family Residence
Materials
- Brick
- Foundation: Block
- Roof: Composition
Condition
- Resale
- New construction: No
- Year built: 1972
Utilities & green energy
- Sewer: Septic Tank
- Water: Well
- Utilities for property: Cable Available, Electricity Available, High Speed Internet
Community & neighborhood
Community
- Community features: None
Location
- Region: Griffin
- Subdivision: None
Other
Other facts
- Listing agreement: Exclusive Right To Sell
- Listing terms: Cash,Conventional,FHA,VA Loan,USDA Loan
Price history
| Date | Event | Price |
|---|---|---|
| 2/25/2025 | Sold | $400,000-13%$138/sqft |
Source: | ||
| 11/21/2024 | Pending sale | $459,900$159/sqft |
Source: | ||
| 11/18/2024 | Listed for sale | $459,900$159/sqft |
Source: | ||
| 11/13/2024 | Pending sale | $459,900-8%$159/sqft |
Source: | ||
| 11/7/2024 | Listing removed | $900 |
Source: Zillow Rentals Report a problem | ||
Public tax history
| Year | Property taxes | Tax assessment |
|---|---|---|
| 2024 | $3,314 -0.1% | $136,534 |
| 2023 | $3,319 +12% | $136,534 +14.7% |
| 2022 | $2,964 +33.9% | $119,074 +47.3% |
Find assessor info on the county website
Neighborhood: 30223
Nearby schools
GreatSchools rating
- 3/10Cowan Road Elementary SchoolGrades: PK-5Distance: 4.7 mi
- 3/10Cowan Road Middle SchoolGrades: 6-8Distance: 4.9 mi
- 3/10Griffin High SchoolGrades: 9-12Distance: 6.8 mi
Schools provided by the listing agent
- Elementary: Cowan Road
- Middle: Cowan Road
- High: Griffin
Source: GAMLS. This data may not be complete. We recommend contacting the local school district to confirm school assignments for this home.
Get a cash offer in 3 minutes
Find out how much your home could sell for in as little as 3 minutes with a no-obligation cash offer.
Estimated market value
$405,600
