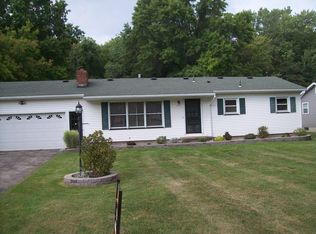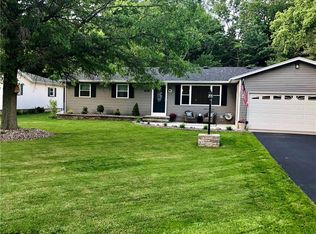If we had to sum up this Greece Ranch in one word it would be "sprawling". At 2303 sqft, it's bigger than most homes in this price range. 3 bedroom and 3 full bathrooms mean it's more accommodating than most as well. There's even great potential here for a completely separate in-law apartment. A large eat-in kitchen, dining room and the living room (with a wood stove) compete for attention with the giant screened-in porch that overlooks the landscaped and wooded back yard. Back inside, the Master Suite has a spacious walk-in closet and enough room for your own private sitting area. The 2 remaining bedrooms are not short on space either and are more than ready to accommodate your growing family. Rounding out this home is an attached 2-car garage and horseshoe-shaped drive.
This property is off market, which means it's not currently listed for sale or rent on Zillow. This may be different from what's available on other websites or public sources.

