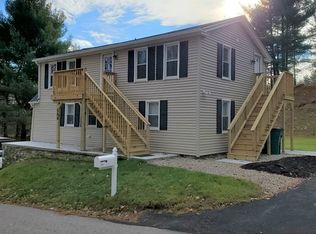Whether you're a first time buyer looking for some supplemental income, looking for an in-law apt while maintaining your privacy, or an investor looking to attract great tenants- this is THE ONE for YOU! This 2-family has been gutted to the studs and tastefully rebuilt. An abundance of updates have been made including new roof, siding, windows, remodeled kitchens, remodeled baths, flooring insulation, water heater including wiring, plumbing, new decks and a new septic. Each unit offers 2 bedrooms, laundry hookups, and stainless steel appliances. Unit 2 showcases hardwood floors almost entirely throughout. Individually metered electric, individual hot water heaters, and separate parking on each side of the units for easy access. Walk right out of the basement to the backyard. Nestled in an area of large single family homes right off Route 146. This property is well suited to fit ANY and ALL of your needs; no matter what you're looking for! Take advantage of the ENDLESS possibilities!
This property is off market, which means it's not currently listed for sale or rent on Zillow. This may be different from what's available on other websites or public sources.
