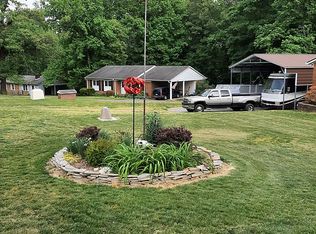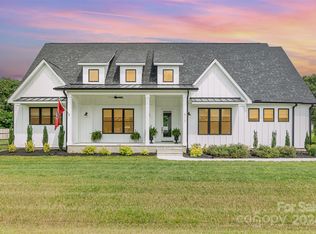Closed
$784,500
518 Maynard Farm Ln, Stanley, NC 28164
4beds
2,670sqft
Single Family Residence
Built in 2022
0.98 Acres Lot
$787,000 Zestimate®
$294/sqft
$2,709 Estimated rent
Home value
$787,000
$708,000 - $874,000
$2,709/mo
Zestimate® history
Loading...
Owner options
Explore your selling options
What's special
Stunning 4-bedroom, 3.5 bath modern farmhouse built in 2022, set on nearly 1 acre of peaceful countryside near lakes, Charlotte, and Huntersville. This thoughtfully crafted home features an open floor plan with high-end finishes, abundant natural light, and spacious living areas. The gourmet kitchen flows into the dining and living spaces, ideal for everyday entertaining. A charming covered front porch opens to the living area with built-ins, a walk-in pantry with custom bar, and a generous kitchen island. The luxurious primary suite boasts a spa-like bath and custom closet. Upstairs offers a spacious bedroom or bonus room with full bath and walk-in attic access. Outdoor living shines with a screened porch and a large covered patio featuring a hot tub, fireplace, swing, and grilling station. Recent upgrades include a covered patio with ceiling fans, black iron and wood privacy fencing, plantation shutters, polyuria garage floor, river rock landscaping, and security cameras. No HOA!
Zillow last checked: 8 hours ago
Listing updated: July 11, 2025 at 01:08pm
Listing Provided by:
Deanna Evans 704-774-9194,
EXP Realty LLC Ballantyne,
Holly Kimsey Evans,
EXP Realty LLC Ballantyne
Bought with:
Brian Jordan
9 Yards Realty Group
Source: Canopy MLS as distributed by MLS GRID,MLS#: 4255165
Facts & features
Interior
Bedrooms & bathrooms
- Bedrooms: 4
- Bathrooms: 4
- Full bathrooms: 3
- 1/2 bathrooms: 1
- Main level bedrooms: 3
Primary bedroom
- Level: Main
- Area: 258.8 Square Feet
- Dimensions: 13' 6" X 19' 2"
Bedroom s
- Level: Main
- Area: 150.06 Square Feet
- Dimensions: 12' 3" X 12' 3"
Bedroom s
- Level: Main
- Area: 147.98 Square Feet
- Dimensions: 12' 3" X 12' 1"
Bathroom full
- Level: Main
- Area: 152.3 Square Feet
- Dimensions: 9' 8" X 15' 9"
Bathroom full
- Level: Upper
- Area: 39.15 Square Feet
- Dimensions: 5' 0" X 7' 10"
Bathroom full
- Level: Main
- Area: 34.98 Square Feet
- Dimensions: 6' 2" X 5' 8"
Bar entertainment
- Level: Main
- Area: 97.02 Square Feet
- Dimensions: 12' 3" X 7' 11"
Other
- Level: Upper
- Area: 288.5 Square Feet
- Dimensions: 12' 6" X 23' 1"
Dining area
- Level: Main
- Area: 141.84 Square Feet
- Dimensions: 12' 5" X 11' 5"
Kitchen
- Level: Main
- Area: 239.09 Square Feet
- Dimensions: 12' 5" X 19' 3"
Laundry
- Level: Main
- Area: 75.24 Square Feet
- Dimensions: 9' 6" X 7' 11"
Living room
- Level: Main
- Area: 418.57 Square Feet
- Dimensions: 20' 8" X 20' 3"
Heating
- Central
Cooling
- Central Air
Appliances
- Included: Dishwasher, Disposal, Electric Cooktop, Electric Oven, Gas Cooktop, Microwave, Oven
- Laundry: Laundry Room, Main Level
Features
- Built-in Features, Kitchen Island, Open Floorplan, Walk-In Closet(s), Walk-In Pantry
- Flooring: Tile, Wood
- Doors: Screen Door(s)
- Windows: Window Treatments
- Has basement: No
- Fireplace features: Gas Log, Living Room
Interior area
- Total structure area: 2,670
- Total interior livable area: 2,670 sqft
- Finished area above ground: 2,670
- Finished area below ground: 0
Property
Parking
- Total spaces: 6
- Parking features: Driveway, Attached Garage, Garage Door Opener, Garage Faces Side, Garage on Main Level
- Attached garage spaces: 2
- Uncovered spaces: 4
Features
- Levels: 1 Story/F.R.O.G.
- Patio & porch: Covered, Patio, Rear Porch, Screened
- Exterior features: Outdoor Kitchen
- Fencing: Back Yard,Fenced,Wood
Lot
- Size: 0.98 Acres
- Features: Cul-De-Sac, Private
Details
- Additional structures: Shed(s)
- Parcel number: 173479
- Zoning: R-1
- Special conditions: Standard
Construction
Type & style
- Home type: SingleFamily
- Architectural style: Farmhouse
- Property subtype: Single Family Residence
Materials
- Hardboard Siding
- Foundation: Crawl Space
- Roof: Shingle
Condition
- New construction: No
- Year built: 2022
Utilities & green energy
- Sewer: Septic Installed
- Water: Well
- Utilities for property: Cable Available, Electricity Connected
Community & neighborhood
Security
- Security features: Security System
Location
- Region: Stanley
- Subdivision: None
Other
Other facts
- Listing terms: Cash,Conventional,FHA,VA Loan
- Road surface type: Concrete, Paved
Price history
| Date | Event | Price |
|---|---|---|
| 7/10/2025 | Sold | $784,500+1.2%$294/sqft |
Source: | ||
| 5/21/2025 | Pending sale | $775,000$290/sqft |
Source: | ||
| 5/19/2025 | Listed for sale | $775,000+8.4%$290/sqft |
Source: | ||
| 8/1/2023 | Sold | $715,000+2.1%$268/sqft |
Source: | ||
| 6/29/2023 | Price change | $699,999-3.4%$262/sqft |
Source: | ||
Public tax history
| Year | Property taxes | Tax assessment |
|---|---|---|
| 2025 | $4,520 +5% | $633,120 +5% |
| 2024 | $4,304 +2.7% | $602,850 |
| 2023 | $4,190 +770.6% | $602,850 +1052.5% |
Find assessor info on the county website
Neighborhood: 28164
Nearby schools
GreatSchools rating
- 5/10Pinewood Elementary SchoolGrades: PK-5Distance: 4.4 mi
- 4/10Stanley Middle SchoolGrades: 6-8Distance: 5.7 mi
- 5/10East Gaston High SchoolGrades: 9-12Distance: 6.6 mi
Schools provided by the listing agent
- Elementary: Pinewood Gaston
- Middle: Stanley
- High: East Gaston
Source: Canopy MLS as distributed by MLS GRID. This data may not be complete. We recommend contacting the local school district to confirm school assignments for this home.
Get a cash offer in 3 minutes
Find out how much your home could sell for in as little as 3 minutes with a no-obligation cash offer.
Estimated market value
$787,000
Get a cash offer in 3 minutes
Find out how much your home could sell for in as little as 3 minutes with a no-obligation cash offer.
Estimated market value
$787,000

