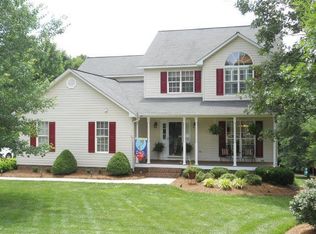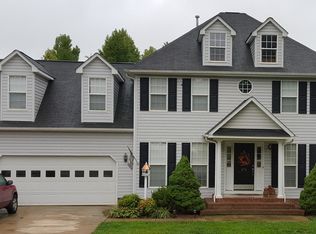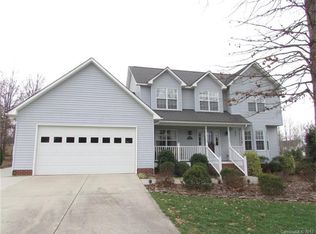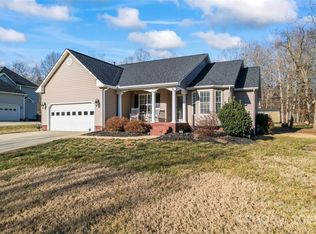Closed
$428,000
518 Maple Ridge Cir, Salisbury, NC 28147
3beds
2,792sqft
Single Family Residence
Built in 2003
1.2 Acres Lot
$450,900 Zestimate®
$153/sqft
$2,444 Estimated rent
Home value
$450,900
$428,000 - $473,000
$2,444/mo
Zestimate® history
Loading...
Owner options
Explore your selling options
What's special
Stunning 2 story home + fully finished basement & 1+ acre of lush private yard perfect for year round enjoyment! Home welcomes you w/ formal dining room on the right. Fully open living plan includes Wooden plank flooring throughout + TONS of windows to appreciate the peaceful views of the backyard. Living room has cozy gas fireplace & is open to kitchen w/ breakfast nook + bar seating perfect for hosting family & friends. Kitchen has dark wooden cabinets, black granite counters, S.S appliances, and a full pantry! Door off kitchen leads to oversized trex deck overlooking lush green yard w/ mature tree outline for privacy. Upstairs find primary bedroom suite. Attached bath has dual sinks, walk-in shower, soaking tub & walk-in closet! 2 additional bedrooms + jack-&-Jill bath ideal for kids. Finished basement includes living room area & half-bath plus walkout to covered patio with firepit & hangout area. INCREDIBLE lot size & condition plus community pool, clubhouse, & game fields.
Zillow last checked: 8 hours ago
Listing updated: December 12, 2023 at 05:01pm
Listing Provided by:
Thomas Elrod listings@hprea.com,
Keller Williams Ballantyne Area,
Tyler Runnals,
Keller Williams Ballantyne Area
Bought with:
Dayra Paredes Sendik
Carolina Living Associates LLC
Source: Canopy MLS as distributed by MLS GRID,MLS#: 4050021
Facts & features
Interior
Bedrooms & bathrooms
- Bedrooms: 3
- Bathrooms: 4
- Full bathrooms: 2
- 1/2 bathrooms: 2
Primary bedroom
- Level: Upper
Primary bedroom
- Level: Upper
Bedroom s
- Level: Upper
Bedroom s
- Level: Upper
Bathroom half
- Level: Main
Bathroom full
- Level: Upper
Bathroom half
- Level: Basement
Bathroom half
- Level: Main
Bathroom full
- Level: Upper
Bathroom half
- Level: Basement
Basement
- Level: Basement
Basement
- Level: Basement
Breakfast
- Level: Main
Breakfast
- Level: Main
Den
- Level: Basement
Den
- Level: Basement
Dining room
- Level: Main
Dining room
- Level: Main
Kitchen
- Level: Main
Kitchen
- Level: Main
Laundry
- Level: Upper
Laundry
- Level: Upper
Living room
- Level: Main
Living room
- Level: Main
Heating
- Forced Air, Heat Pump
Cooling
- Ceiling Fan(s), Central Air
Appliances
- Included: Dishwasher, Electric Oven, Electric Range, Exhaust Fan, Gas Water Heater, Microwave, Plumbed For Ice Maker, Refrigerator
- Laundry: Laundry Room, Upper Level
Features
- Attic Other, Kitchen Island, Open Floorplan, Pantry, Tray Ceiling(s)(s), Walk-In Closet(s), Whirlpool
- Flooring: Vinyl
- Doors: Storm Door(s)
- Windows: Insulated Windows
- Basement: Exterior Entry,Finished,Interior Entry,Walk-Out Access
- Attic: Other,Walk-In
- Fireplace features: Gas Log, Living Room
Interior area
- Total structure area: 2,043
- Total interior livable area: 2,792 sqft
- Finished area above ground: 2,043
- Finished area below ground: 749
Property
Parking
- Total spaces: 2
- Parking features: Driveway, Attached Garage, Garage Door Opener, Garage Faces Side, Garage on Main Level
- Attached garage spaces: 2
- Has uncovered spaces: Yes
- Details: (Parking Spaces: 3+)
Features
- Levels: Two
- Stories: 2
- Patio & porch: Covered, Deck, Front Porch, Patio
- Exterior features: Fire Pit, Storage
- Pool features: Community
Lot
- Size: 1.20 Acres
- Features: Level, Open Lot, Wooded
Details
- Additional structures: Shed(s)
- Parcel number: 479K061
- Zoning: SFR
- Special conditions: Standard
Construction
Type & style
- Home type: SingleFamily
- Property subtype: Single Family Residence
Materials
- Vinyl
- Roof: Shingle
Condition
- New construction: No
- Year built: 2003
Utilities & green energy
- Sewer: Septic Installed
- Water: Well
Community & neighborhood
Community
- Community features: Clubhouse, Recreation Area
Location
- Region: Salisbury
- Subdivision: Grace Ridge
HOA & financial
HOA
- Has HOA: Yes
- HOA fee: $106 quarterly
- Association name: Grace Ridge Community
Other
Other facts
- Listing terms: Cash,Conventional,FHA,USDA Loan,VA Loan
- Road surface type: Concrete, Paved
Price history
| Date | Event | Price |
|---|---|---|
| 11/21/2023 | Sold | $428,000+0.7%$153/sqft |
Source: | ||
| 7/21/2023 | Listed for sale | $425,000-3.4%$152/sqft |
Source: | ||
| 7/14/2023 | Listing removed | -- |
Source: Owner Report a problem | ||
| 6/28/2023 | Price change | $440,000-5.4%$158/sqft |
Source: Owner Report a problem | ||
| 6/10/2023 | Listed for sale | $465,000+90.2%$167/sqft |
Source: Owner Report a problem | ||
Public tax history
| Year | Property taxes | Tax assessment |
|---|---|---|
| 2025 | $2,668 +3% | $382,496 |
| 2024 | $2,591 +12.4% | $382,496 +12.4% |
| 2023 | $2,305 +40.5% | $340,261 +56.6% |
Find assessor info on the county website
Neighborhood: 28147
Nearby schools
GreatSchools rating
- 1/10Knollwood Elementary SchoolGrades: PK-5Distance: 0.4 mi
- 1/10Southeast Middle SchoolGrades: 6-8Distance: 4 mi
- 5/10Jesse C Carson High SchoolGrades: 9-12Distance: 3.9 mi
Schools provided by the listing agent
- Elementary: Knollwood
- Middle: Southeast
- High: Jesse Carson
Source: Canopy MLS as distributed by MLS GRID. This data may not be complete. We recommend contacting the local school district to confirm school assignments for this home.
Get a cash offer in 3 minutes
Find out how much your home could sell for in as little as 3 minutes with a no-obligation cash offer.
Estimated market value
$450,900



